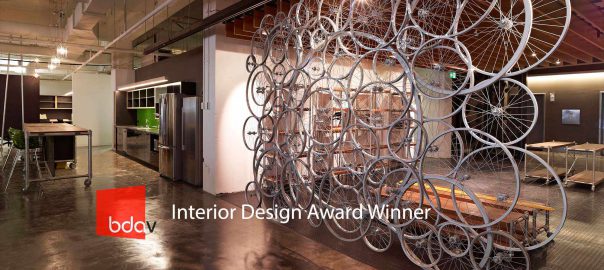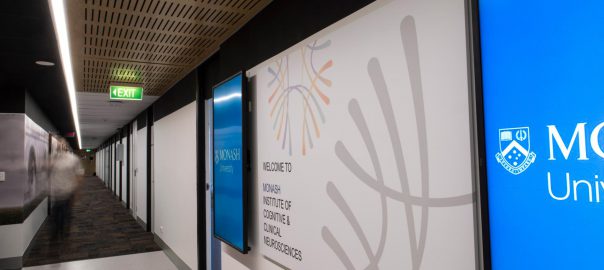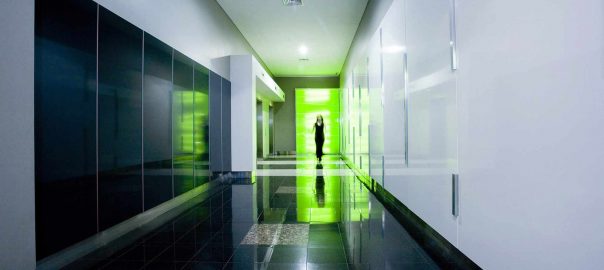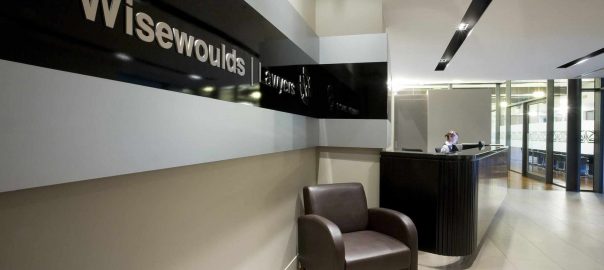Company
Bicycle Network is an independent, not-for-profit organisation working to get more people cycling more often with offices located Nationally. The main commercial office is located in Melbourne.
Brief
The brief provided to IN2 SPACE detailed bringing together its current dislocated spaces scattered over a few buildings within Melbourne, onto one entire floor in a new building facility located in the CBD.
The idea was to create an office fitout in Melbourne which would provide a catalyst to refresh the culture + create a dynamic, innovative, professional yet inviting, stimulating + functional space.
The space was to showcase the fact that they were a professional + relevant business entity servicing the recreational sport of cycling.
The new layout + appearance of the space was to reflect the reinvigorated culture that the CEO wanted to instill into the business. Mainly comprising of young professionals, the new culture + space was to appeal + fit in with the current practices + importantly provide a base to build upon + grow the business for the future.
Size
1800sqm of commercial office space
Outcome
Bicycle Network chose IN2 SPACE as their preferred commercial interior designer in Melbourne to complete this milestone project with them.
IN2 SPACE provided a complete commercial Interior Design and Documentation service for the Melbourne commercial offices.
The design solution allowed Bicycle Network to occupy + be accommodated in an extremely flexible layout allowing for its various groups and functions to change and shift as required, whilst maintaining integration, cohesion and collaboration.
The Melbourne landmark building’s architecture played a very important part in creating + reinforcing the culture of the space. With an open shell and exposed services approach, it has an extremely relaxed yet stimulating and professional dynamic about it.
Low height workstations and minimal walls populate the area with numerous meeting and quiet spaces created to cater for privacy and support business needs.
Bicycle Network are extremely excited with the outcome + the resultant positive impact on the business and morale.
More great examples for cool office interior design here.




