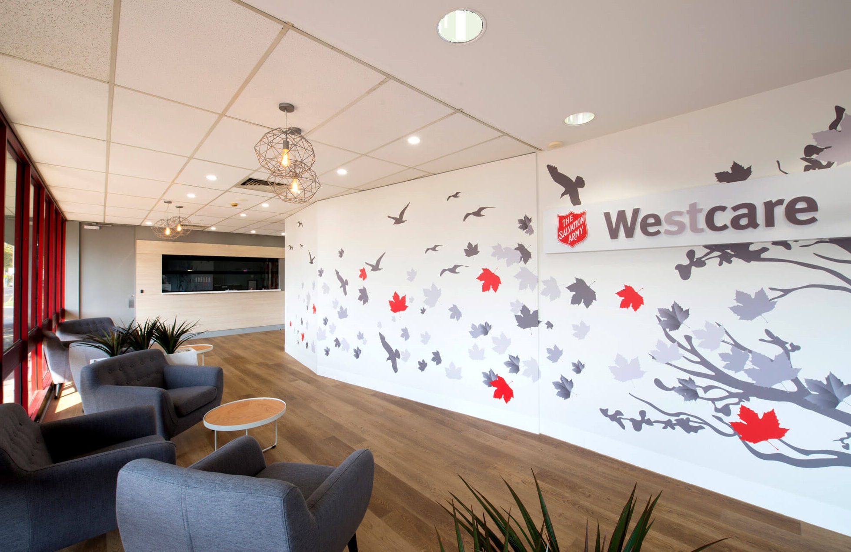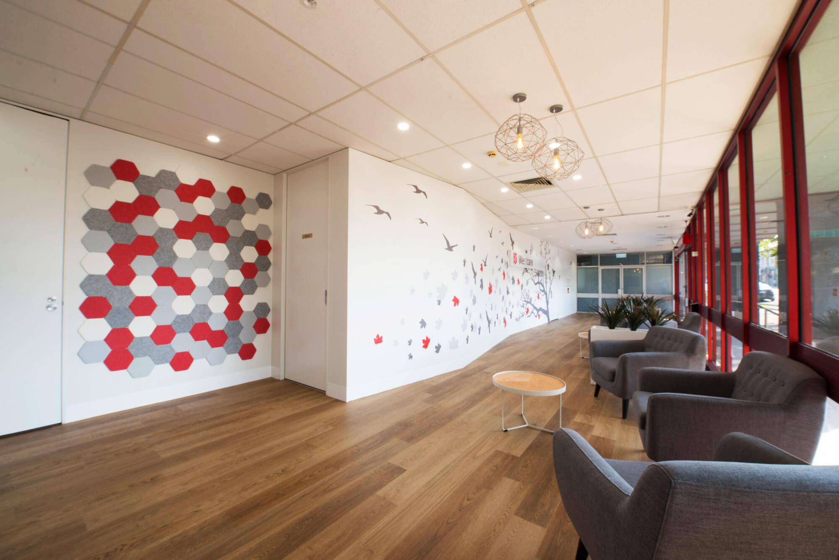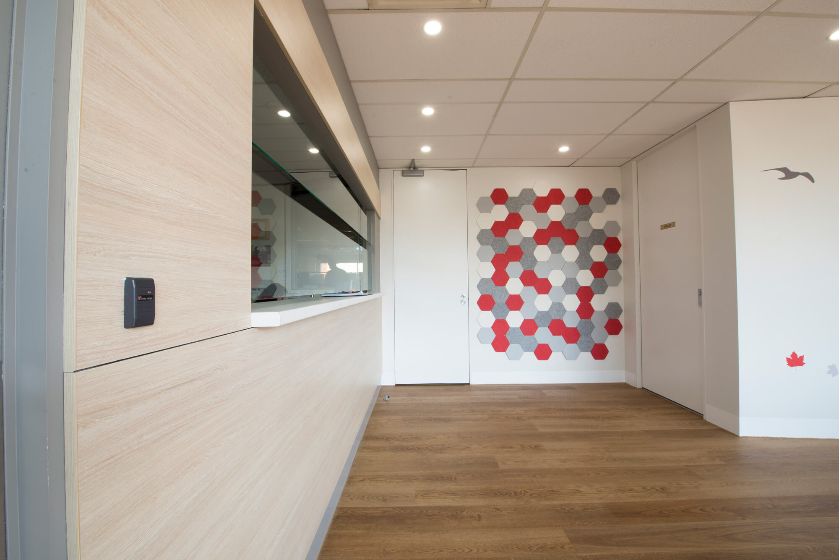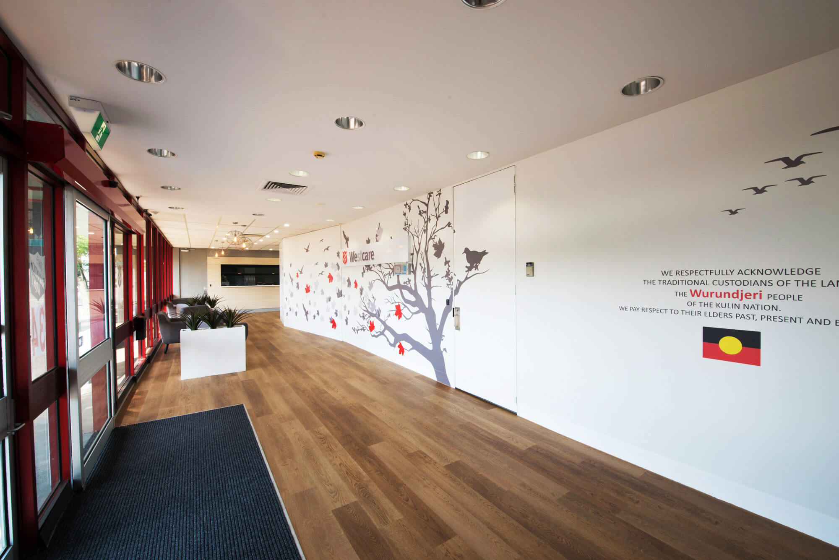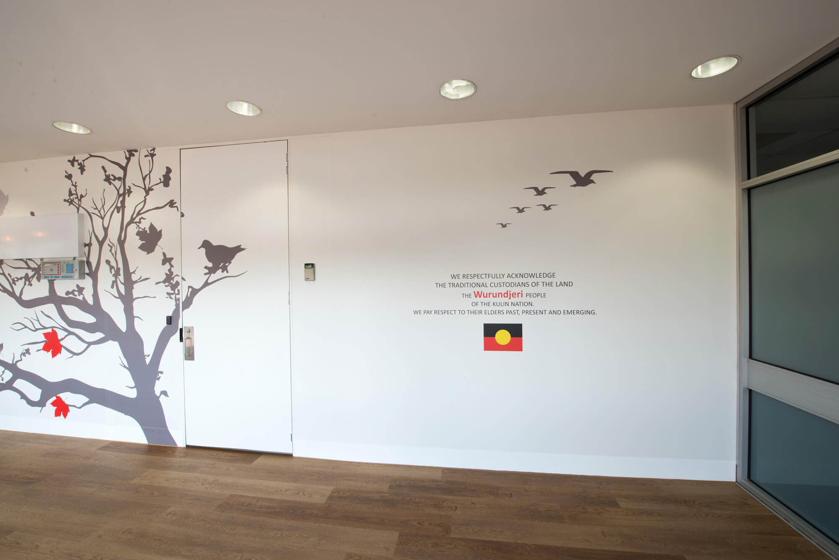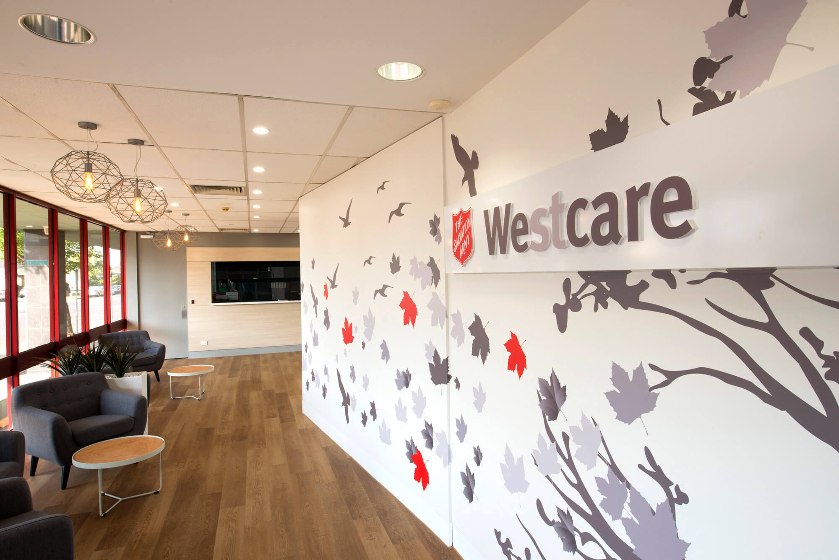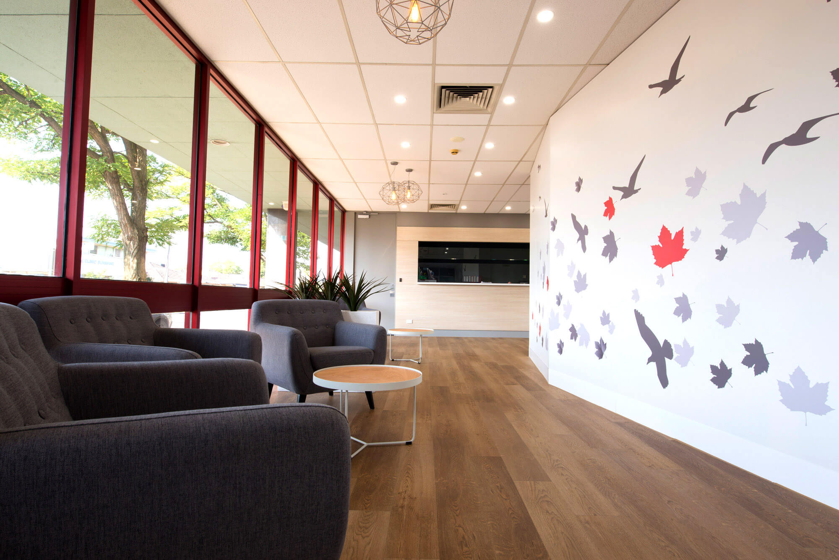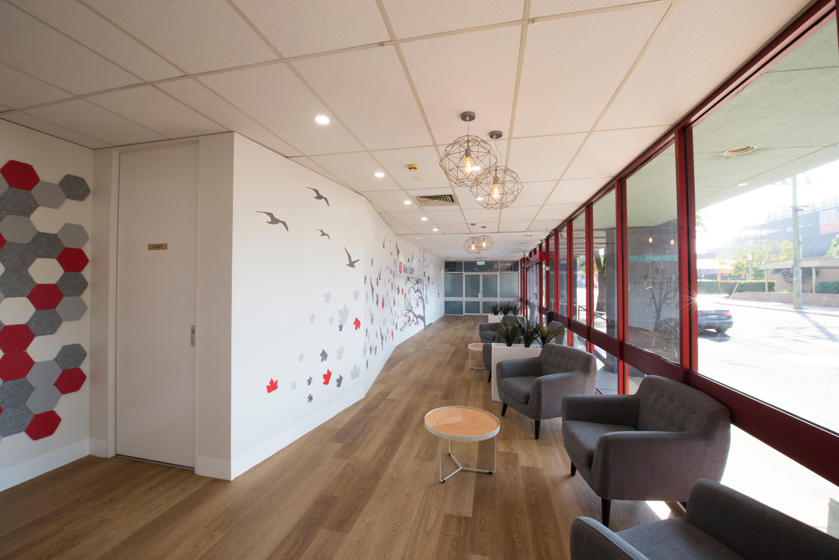Miscellaneous
Company
Established in 1981, The Salvation Army Westcare has been providing specialised Out of Home Care services to babies, children, young people and their families for over 30 years. It delivers programs to children and young people considered to be at risk and in need of community support.
Westcare operates in Melbourne's western region with key offices in Sunshine and Melton and services that extend from Footscray to Melton, Sunbury to Werribee.
Brief
The Sunshine office was housed in a space that they had occupied for many years and in need of a
refurbishment. The brief was to provide a completely refurbished reception counter and waiting space to promote greater collaboration between staff and the vast cross section of people that visited seeking assistance + support.
The Waiting area was to be inviting, calm + inspirational. IN2 SPACE designed and installed a feature wall graphic that achieved this as well as upgrading the finishes to the reception counter and flooring. Casual seating, feature pendant lighting and planters completed the transformation.
Size
100m2 of commercial space
Outcome
IN2 SPACE was commissioned to provide a new front of house area that was professional as well as
relaxing, with a modern, bright and welcoming waiting area for all people entering the premises. IN2 SPACE provided a complete end-to-end service, Designing, Documenting, Project Managing, Constructing + providing all the fixtures and fittings for the project.
Westcare were extremely happy with the new space that boosted the morale of everyone that entered the premises. The refurbished front reception counter gave staff renewed enthusiasm in their efforts to provide continuing support for their local community.

