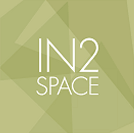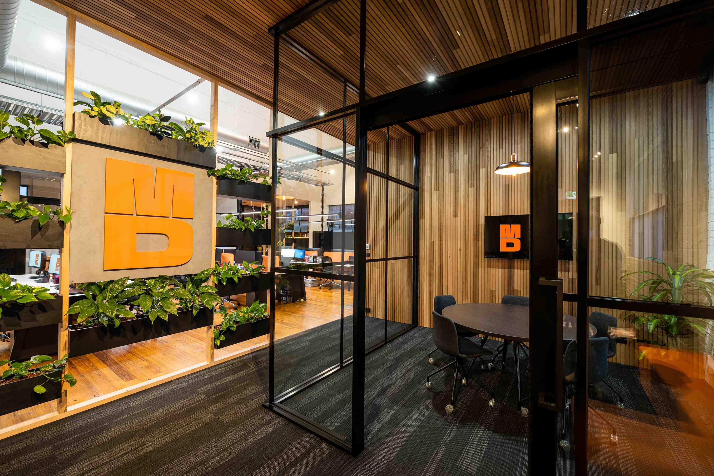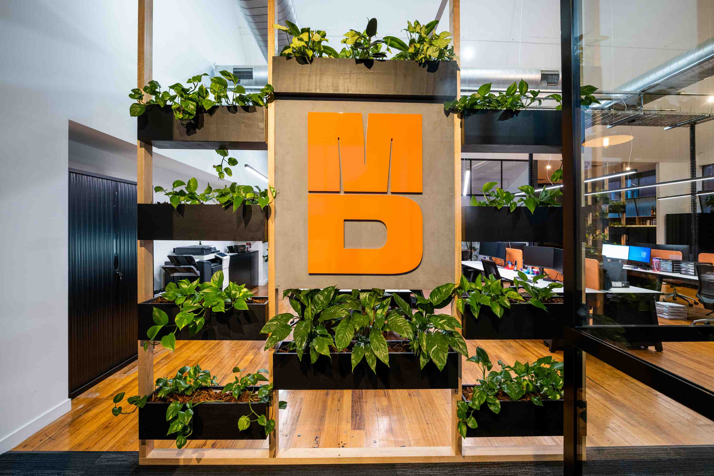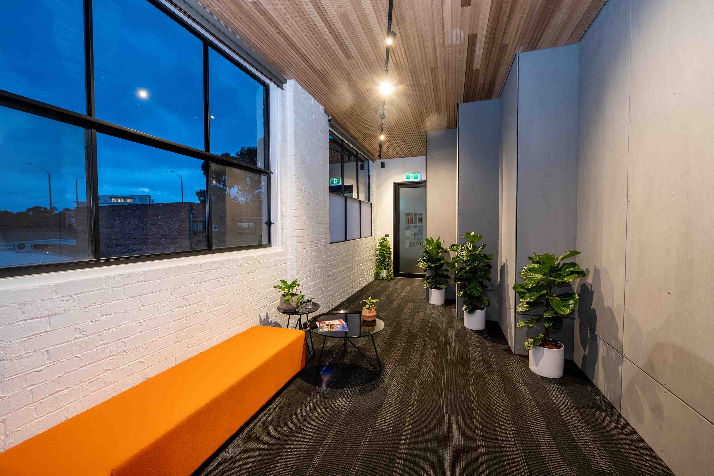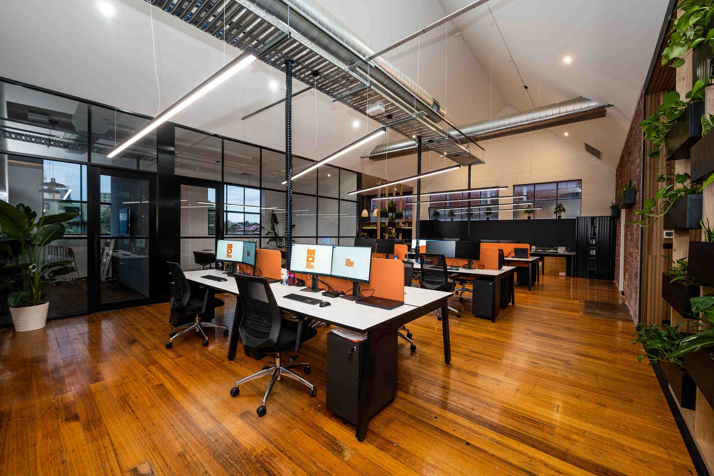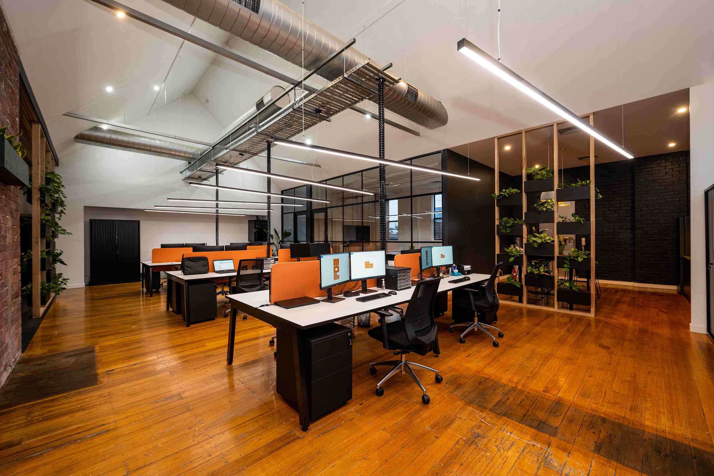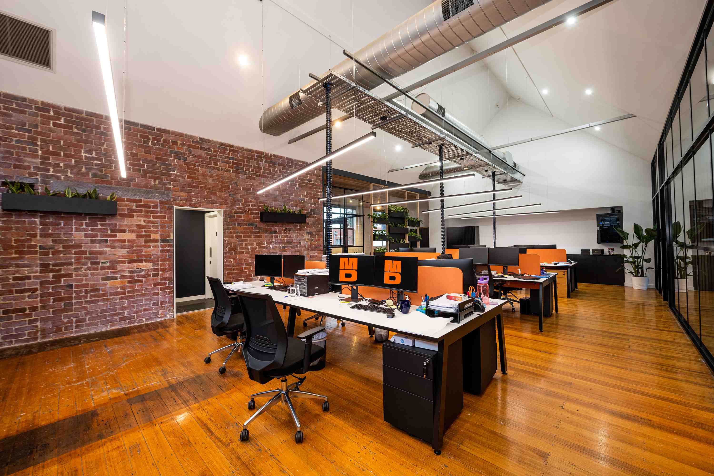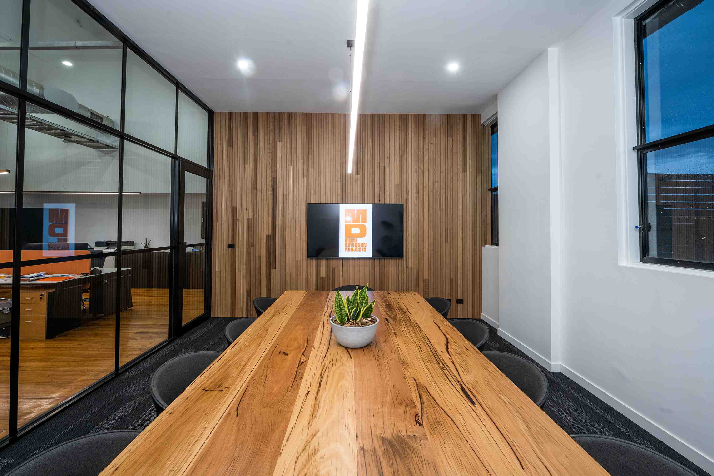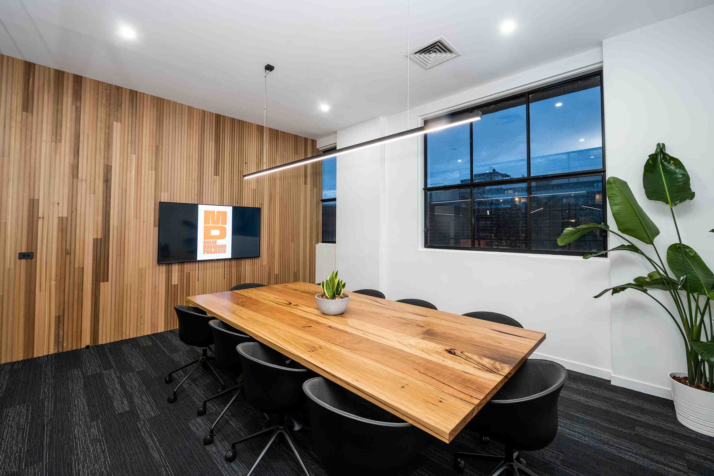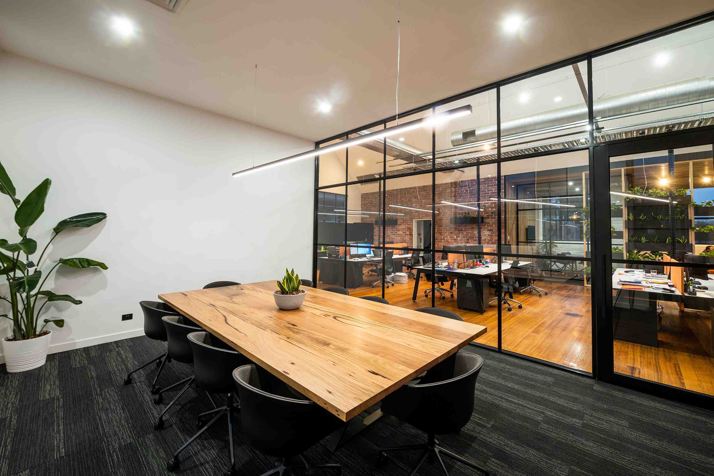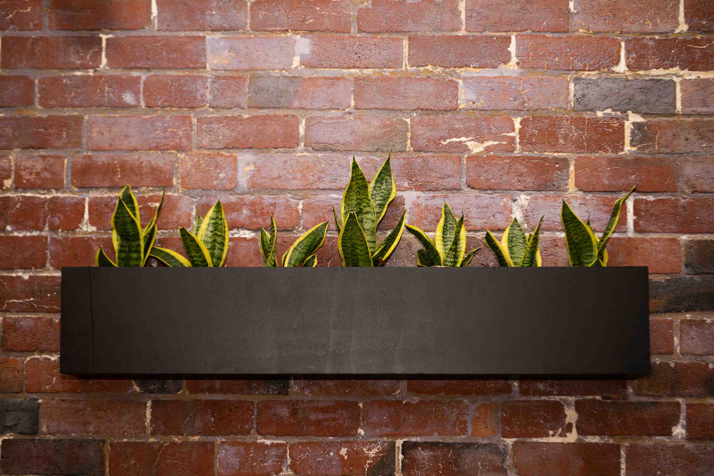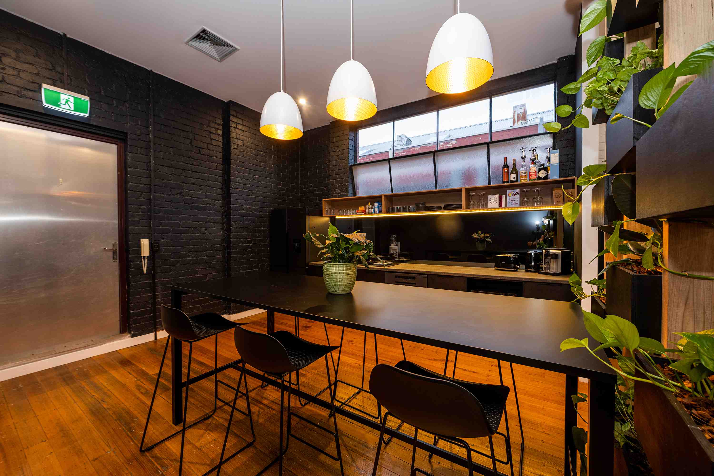Miscellaneous
Company
MD Projects (Milne Davidson Projects) is a specialist carpentry + cladding contractor operating across Victoria. They engage in projects varying in size from simple home renovations to commercial building sites + take great pride in delivering high quality building services across commercial, domestic, retail, aged care + education sectors.
They wanted their new Workspace to embody + showcase all the qualities they are proud to execute in their projects. They engaged IN2 SPACE to create a fitout to achieve this.
Brief
The brief given to IN2 SPACE was to create a Headquarters to reflect their style + standing in the industry + to showcase what they bring to their projects. MD Projects pride themselves in being contemporary + modern in their detailing, + meticulous +professional in their execution. They wanted their headquarters to highlight + celebrate these strengths.
Size
230m2 of commercial office space with an additional 24m2 of outdoor terrace
Outcome
The design solution arrived at by IN2 SPACE delivered a modern industrial fitout with an open layout, integrated breakout space + dedicated meeting spaces for the company’s various functions.
Materials + finishes such as polished timber floors, exposed brick surfaces, exposed mechanical ceiling services + modern pendant light fittings were chosen to compliment the industrial feel of the space +reinforce the dynamic nature of the business.
Extensive use of framed glazing for the meeting rooms was used to maximise light + maintain visual connection to the rest of the space. The company’s corporate color was strategically applied throughout the fitout for visual cohesion. Black was also used to define structural details + to give the space an industrial feel. Greenery was then used strategically to soften the spaces + create filtered privacy in selected areas.
The breakout space in particular has an urban café feel achieved with the extensive use of black with touches of timber + an open planter wall to provide privacy without compromising the transparency + connection of the space.
The MD Projects team completed all the bespoke timber joinery, custom feature carpentry + cladding at their new headquarters. It was a great opportunity to showcase their attention to detail +high quality workmanship. They are delighted with the outcome and they are looking forward to moving in to their new centrally located workspace.
Check out another Melbourne office fitout.
