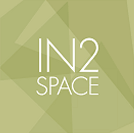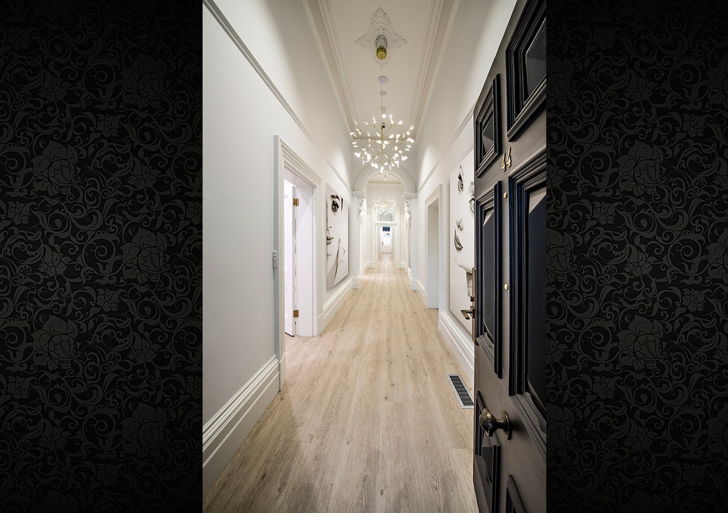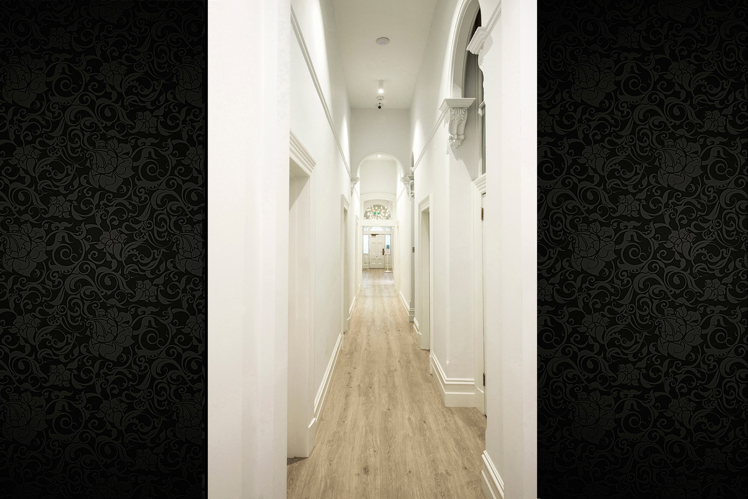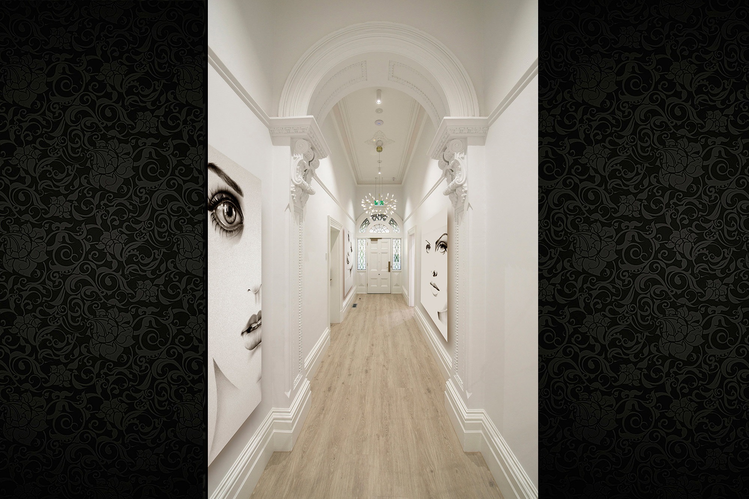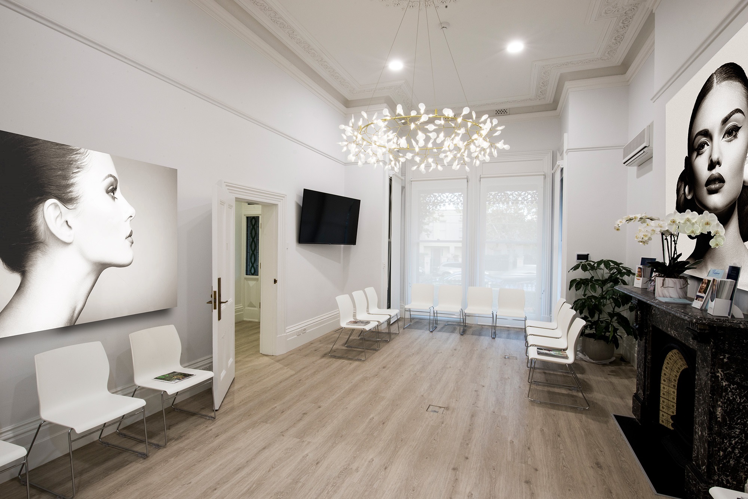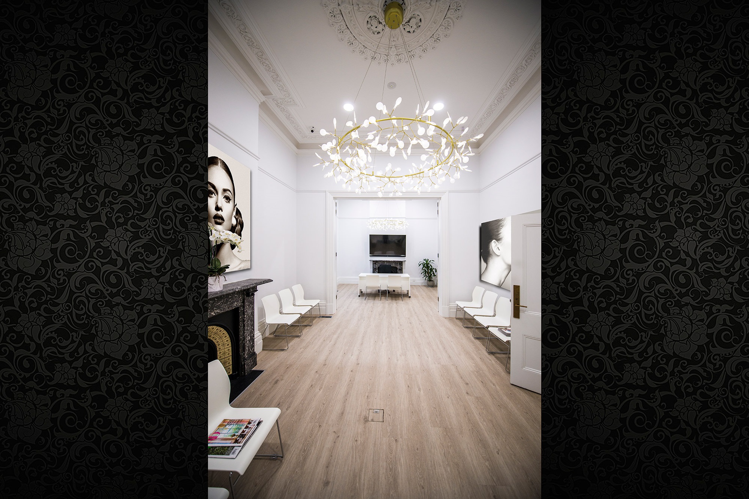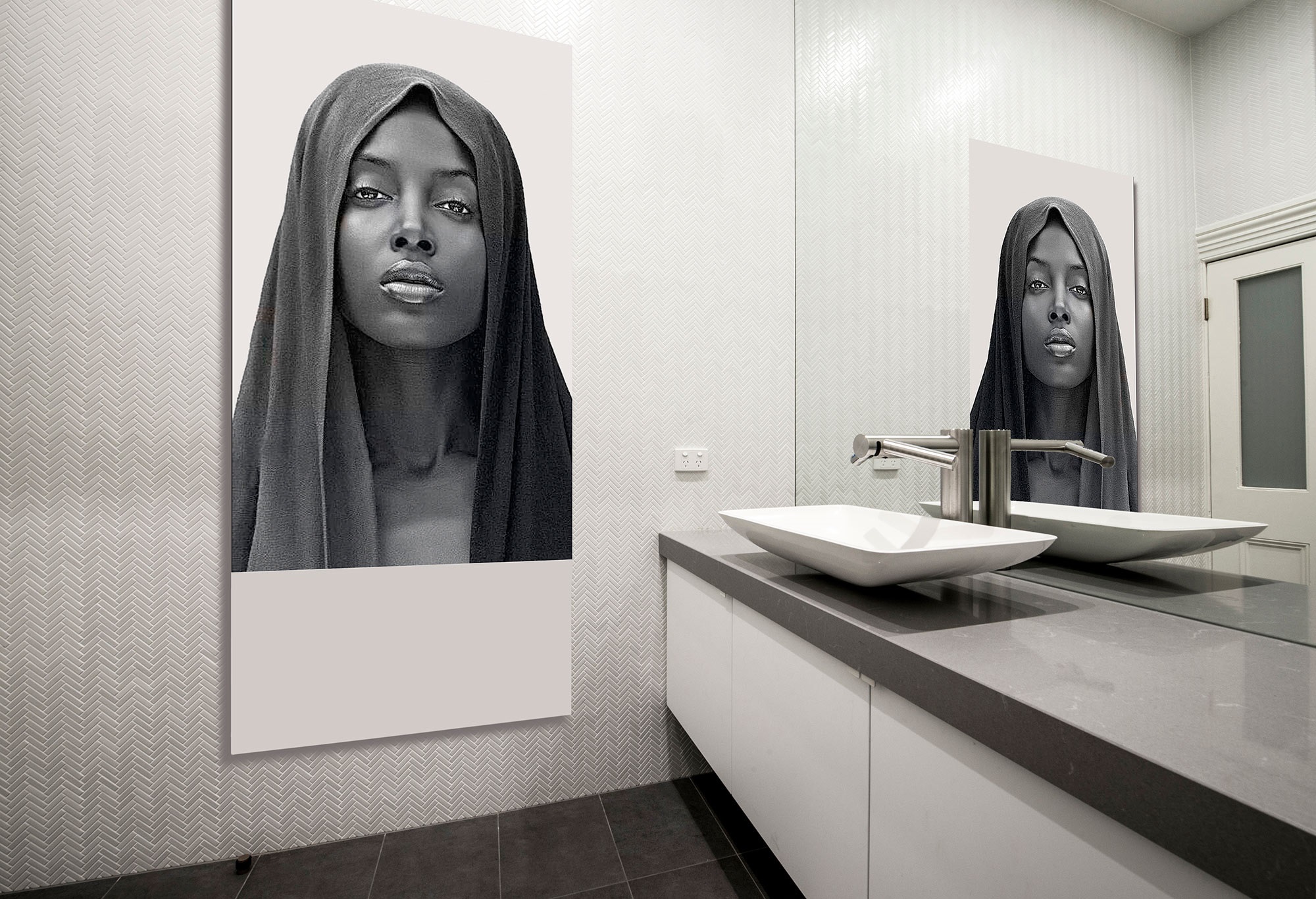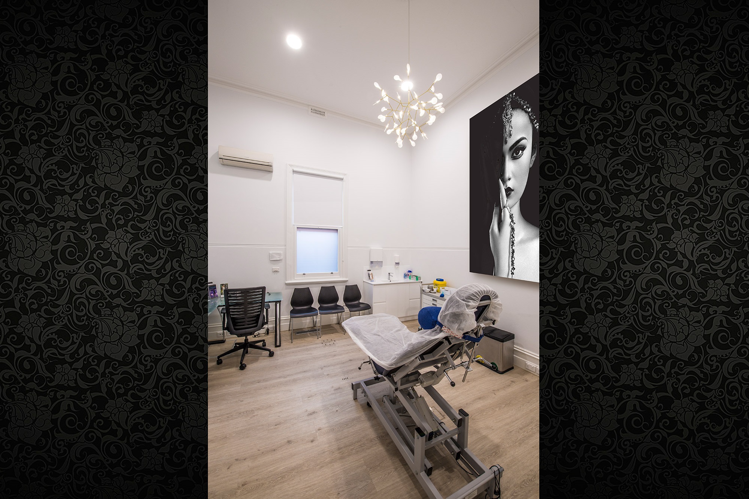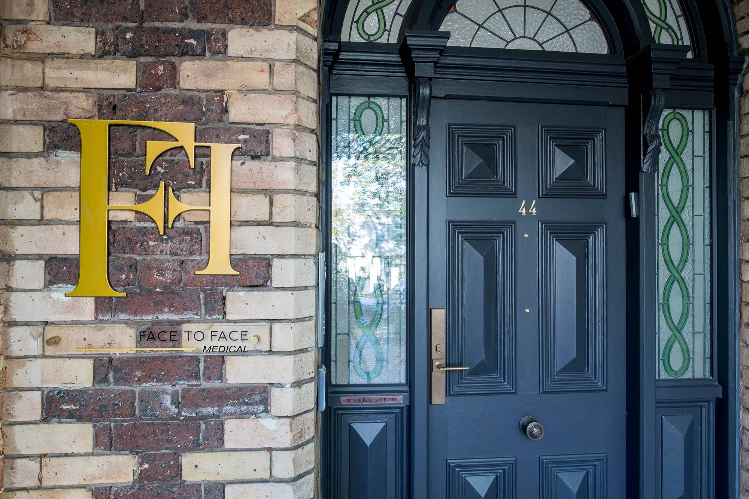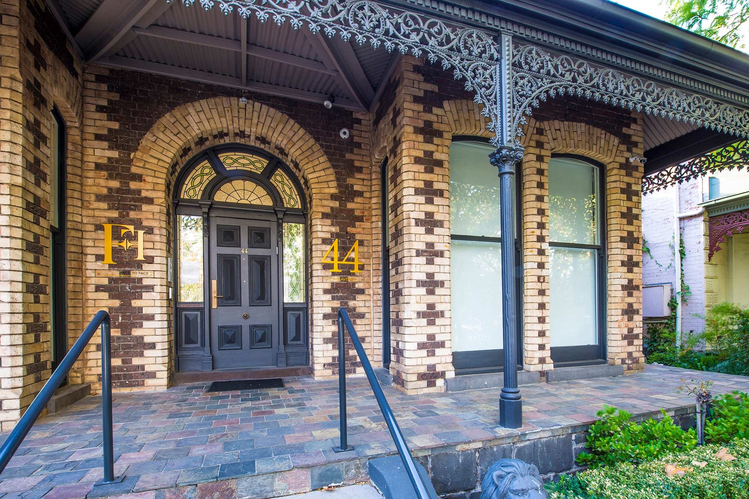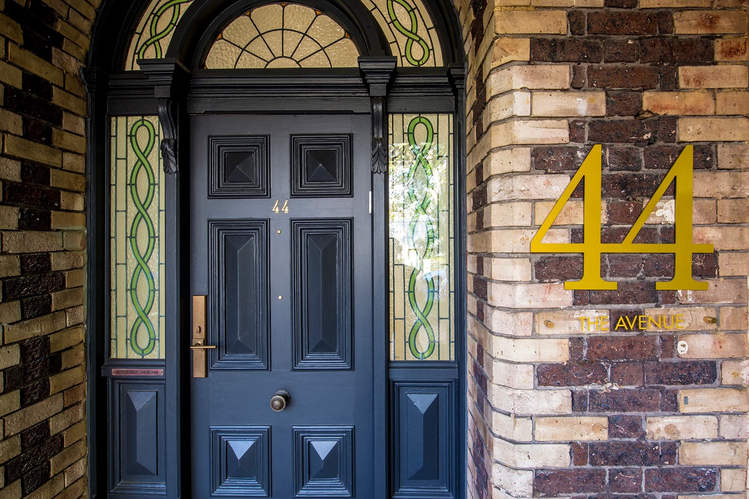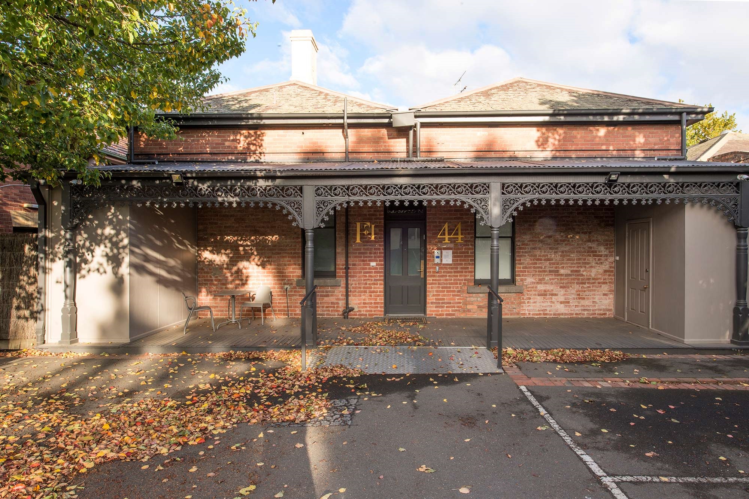Miscellaneous
Company
Face to Face Medical is a professional non-surgical cosmetic skin medical clinic + training facility.
Brief
An old Victorian property was chosen to be the new practice space for the clinic. The clinic was to house consulting suites + training facilities. The requirement for the clinic interior was to be a simple yet elegant space retaining an understated authenticity to the period of the property. The medical suites were to be professional, functional + apportioned with all modern requirements + facilities. All services to the property were to be upgraded.
Size
300sqm medical clinic
Outcome
Face to Face Medical chose IN2 SPACE as their preferred commercial interior design & project management firm in Melbourne to complete this exciting refurbishment project with them.
IN2 SPACE provided a complete Design + Construct service comprising of Commercial Interior Design, Documentation, Construction, Project Management + the supply of furniture + fittings for the Melbourne clinic.
This historic period property interior was remodelled + refurbished. All the services including electrical, communications, security, lighting, heating + cooling were either upgraded or newly installed.
All door hardware was upgraded + an access control system was installed. Existing floor coverings were removed + a modern new floor was provided. Walls, doors + surfaces were simplified and an elegant white painted treatment applied to surfaces. A new insulation backed serviceable floor covering was installed over the existing.
Art work was chosen + provided for the space.
Most of the original period features were retained in the refurbished interior but their appearance were simplified + modernised, + this resulted in an elegant + uncluttered space.
Face to Face medical are excited with the outcome of the refurbishment + it has allowed the practice to achieve the desired look for the space + to function efficiently providing it with the flexibility to undertake both practice + training functions going forward into the future.
Learn more about our Office Fitouts in Office Fitouts in Melbourne
