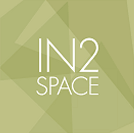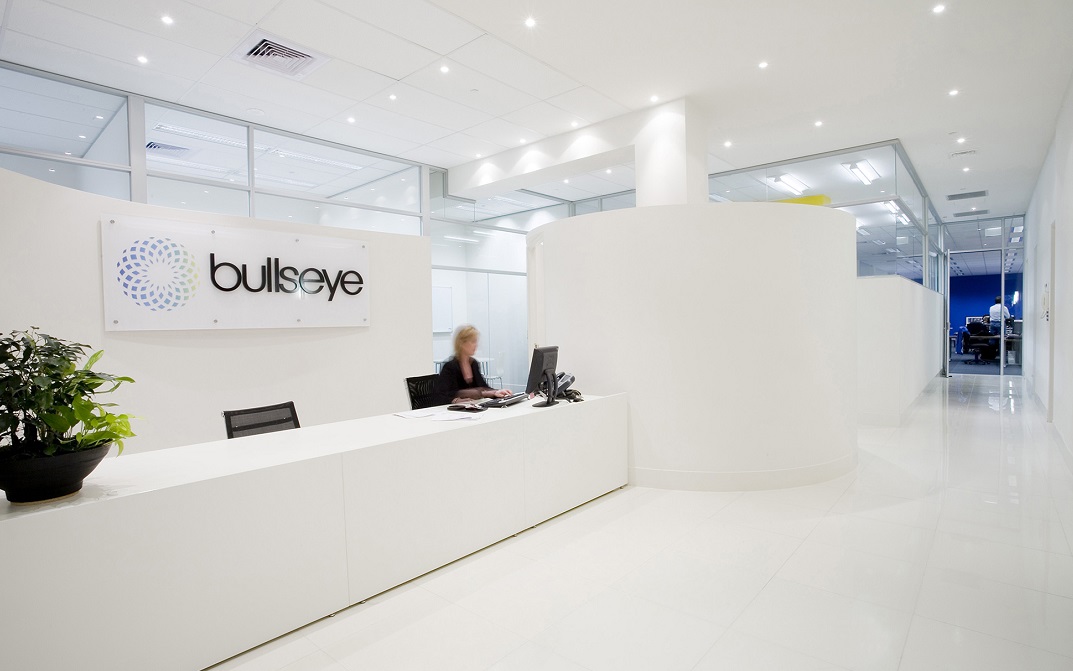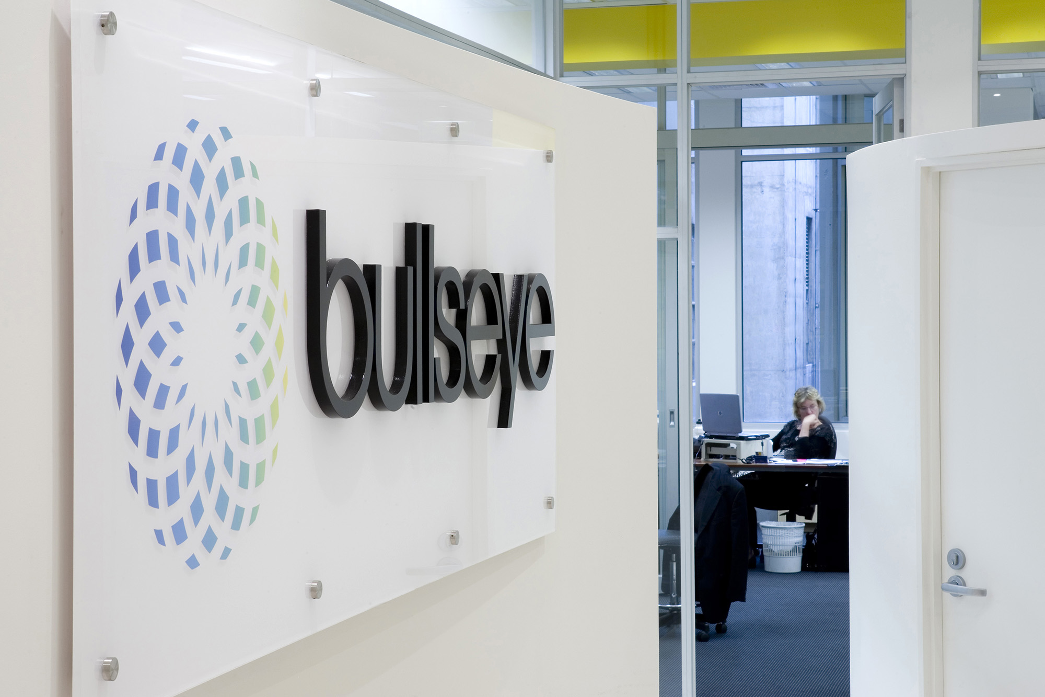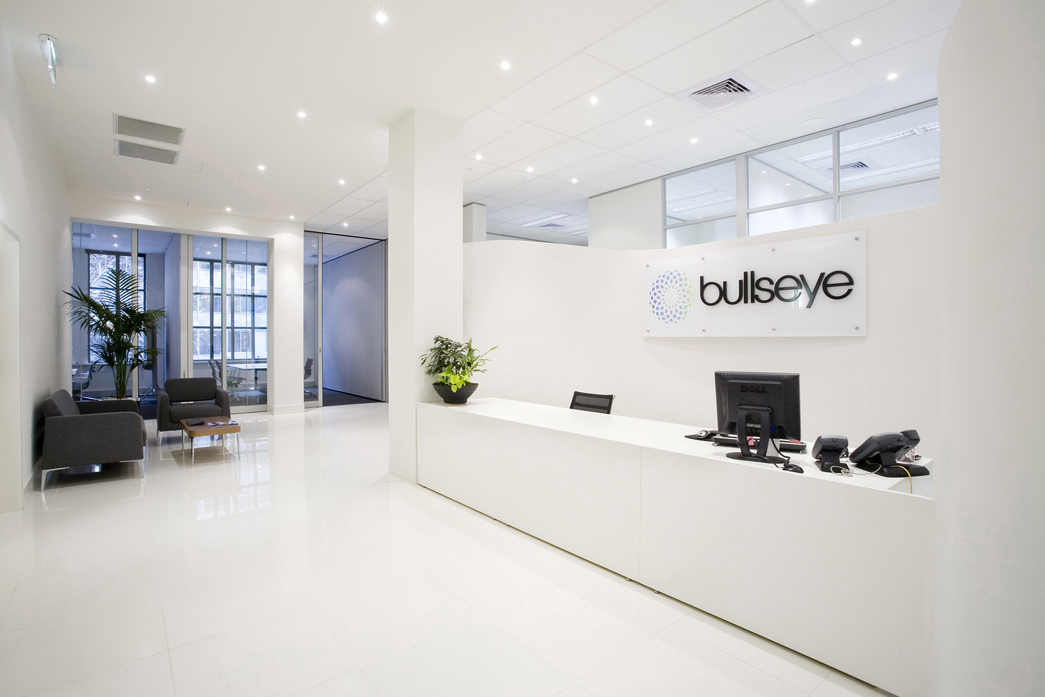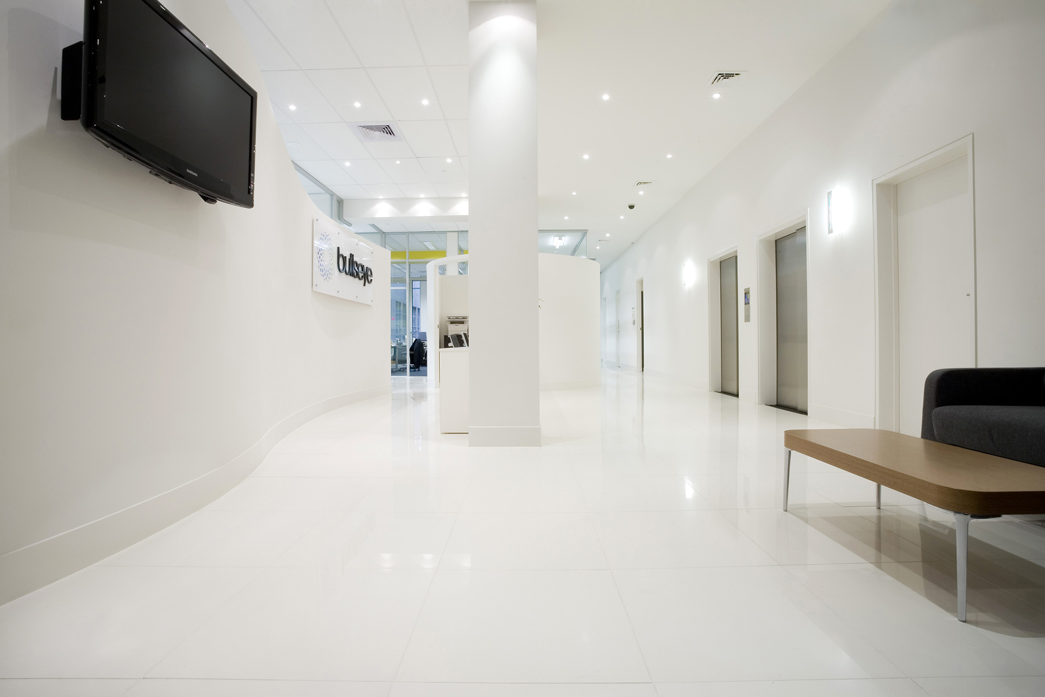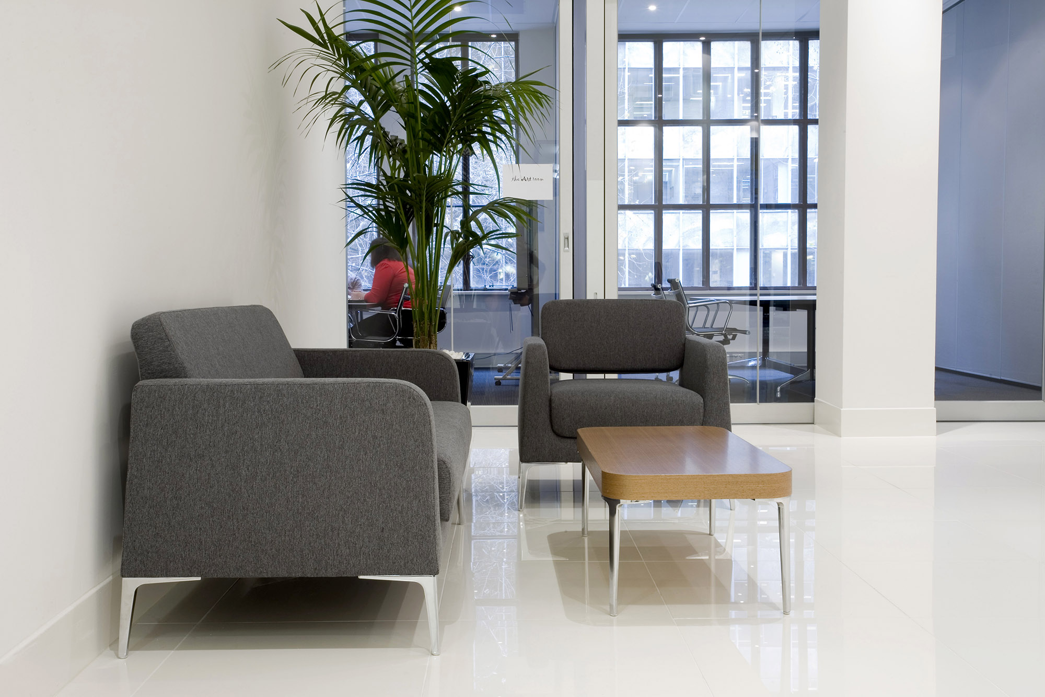Marketing
Company
Bullseye is a young, energetic digital agency providing digital consulting, online marketing, technology services + business solutions for all streams of businesses.
Brief
With the merger of two businesses and a fresh start, the company strives to create a dynamic work space to expand its business. Being a start up, the budget for their fitout was modest but the space was needing to reflect a far greater look.
The brief to IN2 SPACE for their new office space was to create an open plan, uncluttered + collaborative back of house for the working side of the office. The reception was to embody the clean, sharp + dynamic culture of the business + reflect the image portrayed in their marketing material.
Size
500sqm of Commercial workspace office interior in the Melbourne CBD
Outcome
IN2 SPACE were selected from various design firms for their proven record in achieving quality office interior design outcomes.
IN2 SPACE provided a complete Design, Documentation + construction of offices for the proposed commercial office fitout in Melbourne.
The design solution provided by IN2 SPACE allowed Bullseye to occupy a space which was designed to be dynamic yet simple + clean, allowing a blank canvas for the creative electronic solutions that the company provides.
The reception area is an extremely clean lined interior mainly decorated in a white colour scheme with a small strong accent of colour.
A low height circular wall concealing a utility bay + a low sculptured reception desk both sit in the open space + appear as if they are geometric shape simply floating within the area. The general work area populated by many staff is a hive of activity further reinforcing the dynamics and the growth phase that the business is experiencing.
The business is housed in an extremely old heritage commercial office building that possesses large high building windows + an impressively high volume ceiling space which adds to the drama + excitement of the space.
The building's attributes allowed us to design + produce a very impressive reception space and our client is extremely excited + satisfied with the outcome achieved.
See more Marketing Office Designs by IN2 SPACE
