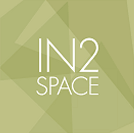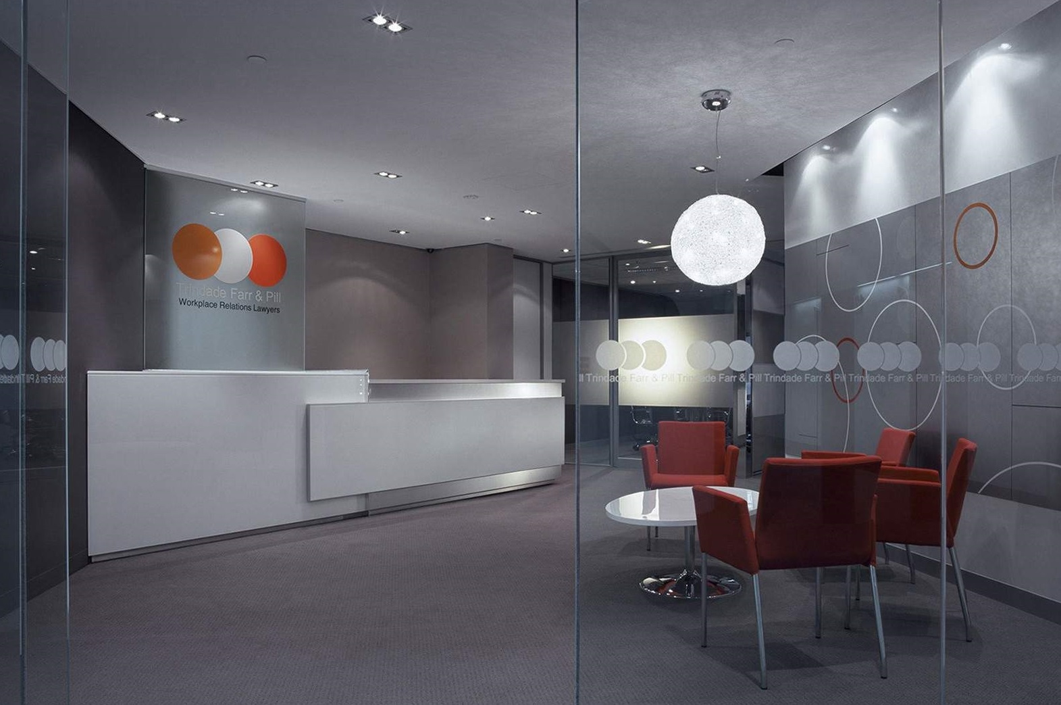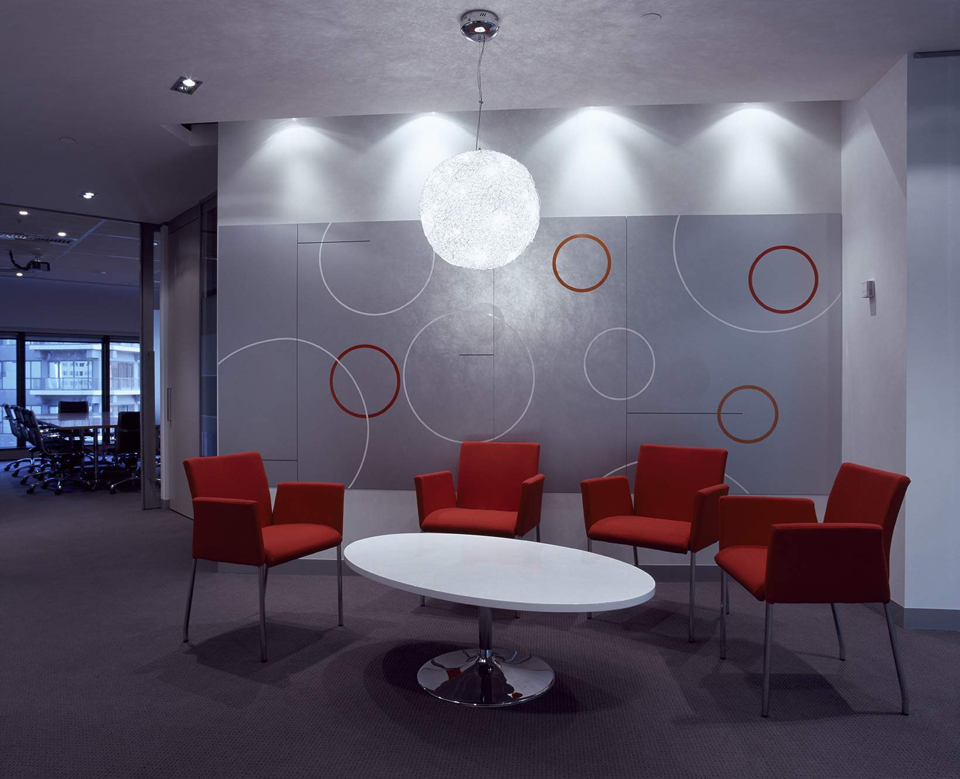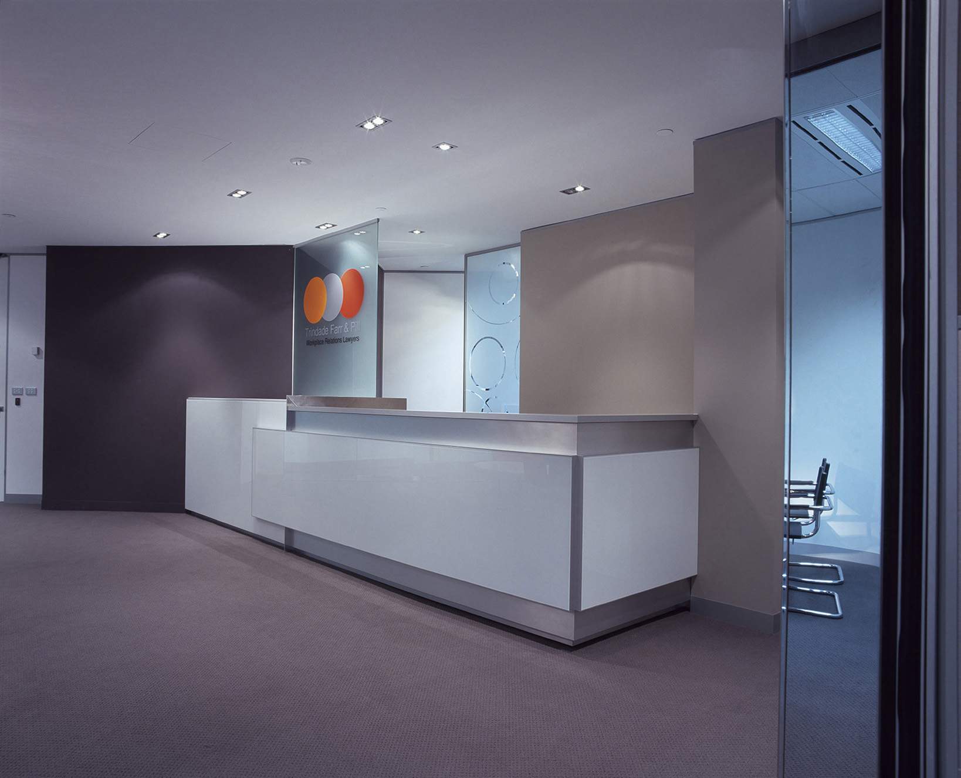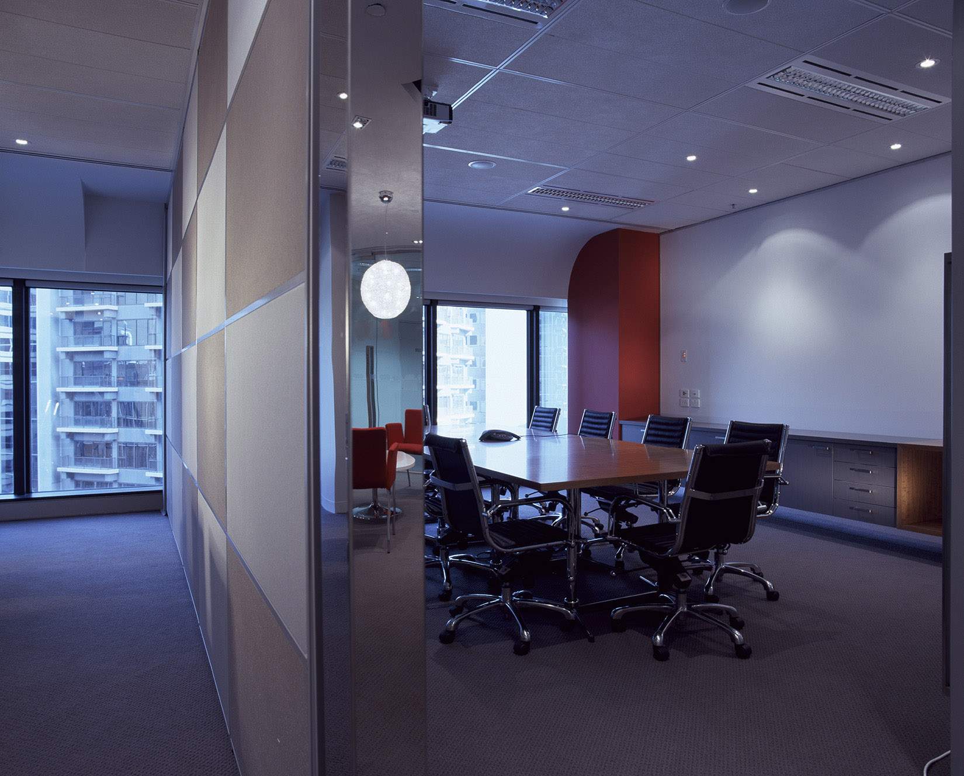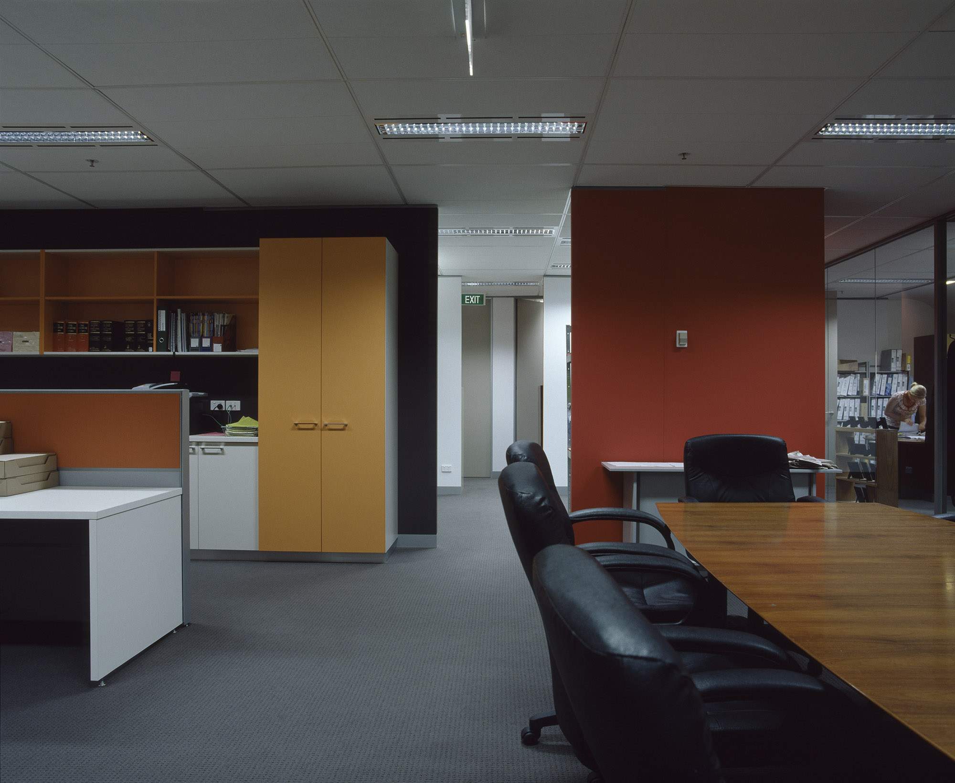Legal
Company
Trindade Farr & Pill is a boutique Workplace Relations Law firm servicing employers nationally with a Commercial office space located in the Melbourne CBD.
Size
400sqm of commercially designed + fitted out space in Melbourne
Brief
The partners of this new business wanted to create a professional, inviting and visually exciting space for staff + visitors alike.
Being a start up, the commercial office fit out space needed to cater for the initially planned number of staff but was to be extremely flexible to be able to cater for planned + unplanned growth that would occur with a new venture.
Workstation + workspace flexibility was to be the pivotal factor in ensuring the leased space would cater for growth in the business area.
The commercial office space was to contain all the requirements of a professional office with exceptional meeting spaces for visitors + a well appointed catering area to service the numerous functions + events that the business conducted. The planning of the utility spaces was extremely important due to the involved operations that the business undertook.
Outcome
IN2 SPACE was commissioned to produce a new workspace for the young firm. IN2 SPACE provided a complete end-to-end service; Designing, Documenting, Project Managing, Constructing + providing all the fixtures + fittings for the project.
The delivery of the completed commercial office space was on time + on budget with all the office fit out aspects handled without any delays. The front of house was an important receiving + entertaining client space + was created with the flexibility + intention of being able to open up the various meeting spaces to create a larger entertainment hub.
Careful consideration was given to the workspaces as they were designed to be functional + visually stimulating, allowing expansion and flexibility into the future as the business grows + potentially shifts its focus. The partners offices were fitted out to contain custom made desk joinery and fittings with a preference for a clean and uncluttered appearance.
Here is another example of what we have provided for lawyer office interior design services.
