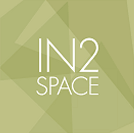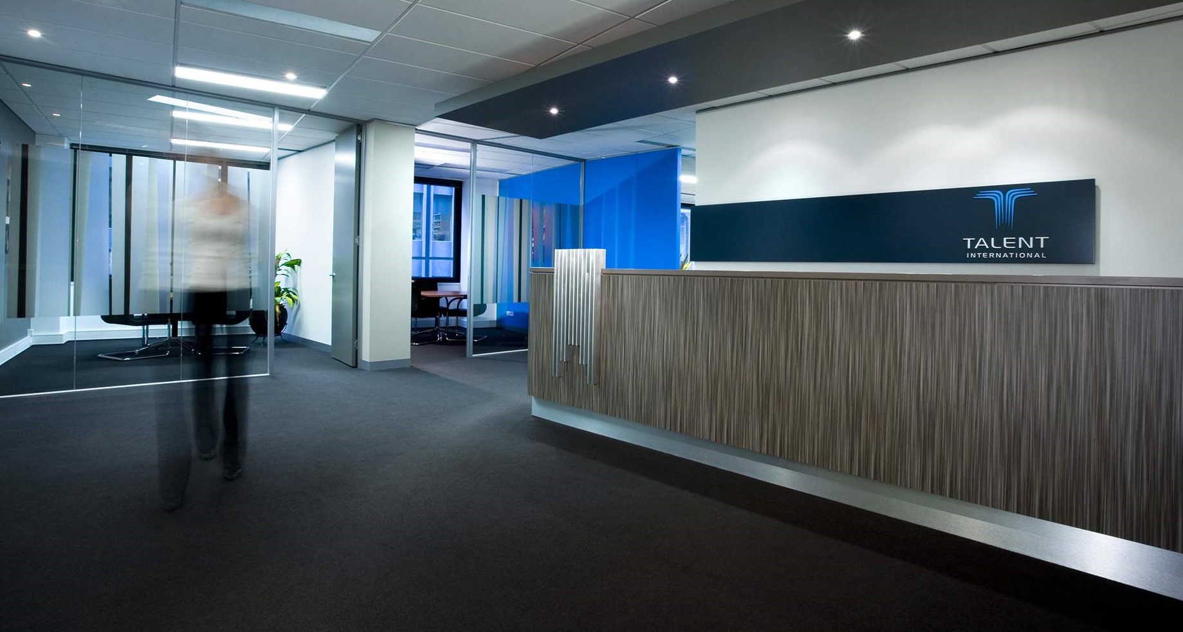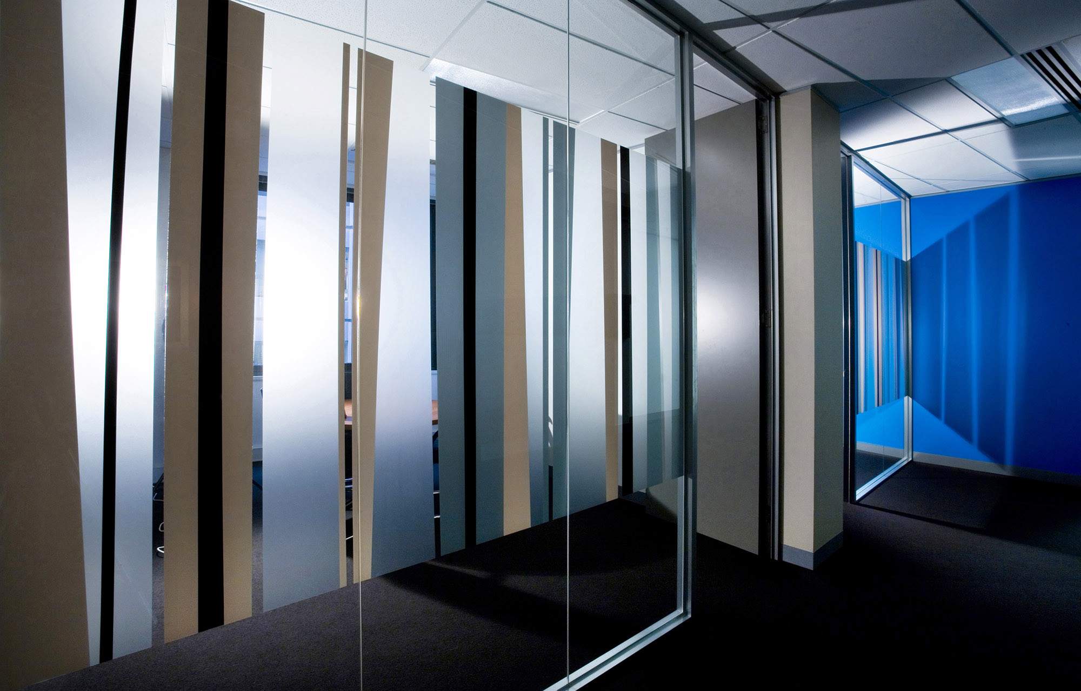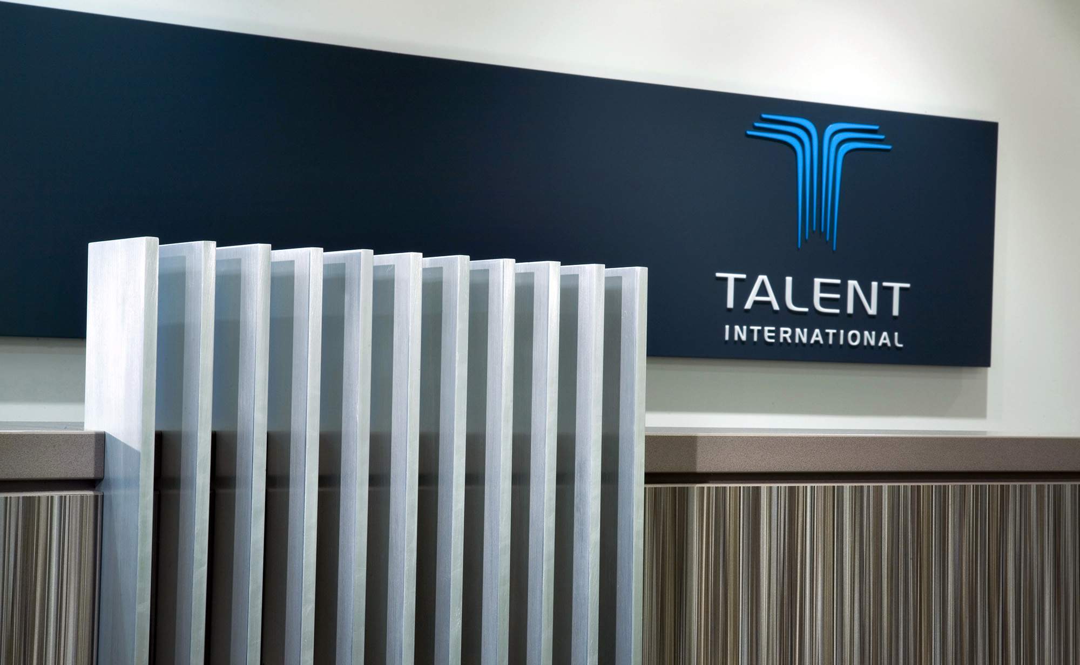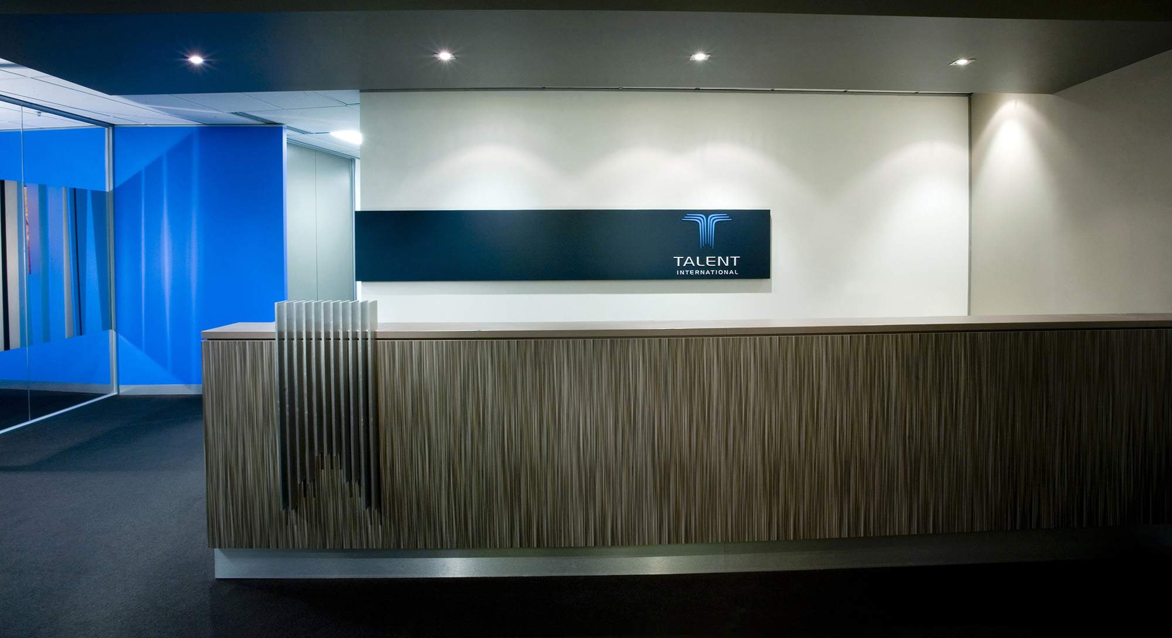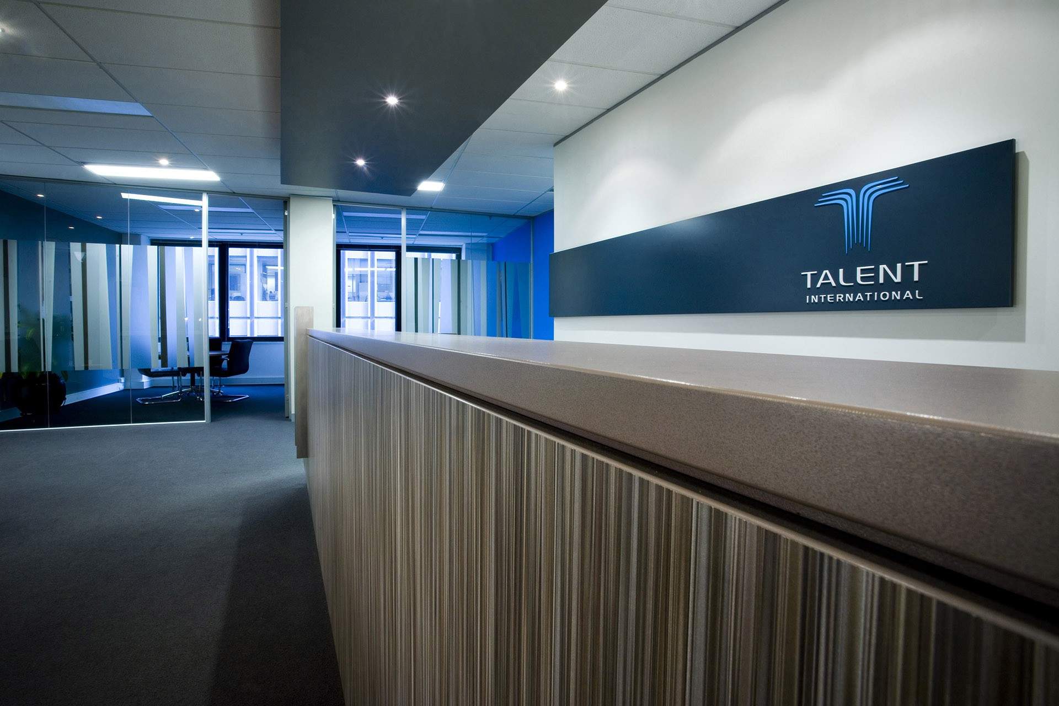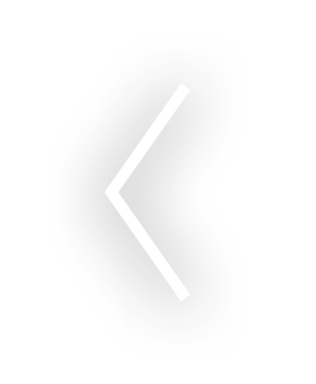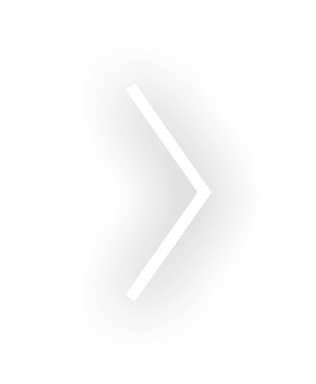Human Resources
Company
Talent International is an Australian owned IT Services + Recruitment company specialising in the supply of high quality IT professionals throughout Australia with their new Melbourne commercial office located in the CBD.
Size
250sqm of Commercial office space located in the CBD of Melbourne.
Brief
IN2 SPACE were chosen from a number of design firms to assist the business to establish a presence in Melbourne. The brief provided was to create a space that was impressive + catered for growth as the business established itself in the recruitment market locally. Competition locally was very strong so the business space was to assist in securing new business + support the evolution of the business.
Office, meeting + entertaining spaces were to be flexible + to allow easy inexpensive alteration to the working space layout as required.
The commercial office space was located in a very busy area of the building where patrons transitioned between the buildings, food facilities + the main office areas. The business wanted to take the opportunity of this office set up to market themselves to these potential new clients.
Outcome
IN2 SPACE was commissioned to produce a new commercial workspace for the firm who were looking at opening their first offices in the Melbourne CBD.
IN2 SPACE provided a complete end-to-end service, Designing, Documenting, Project Managing, Constructing + providing all the furniture + fittings required for the new office fitout in Melbourne.
Our interior design services were used by the client to successfully produce a front reception + interviewing areas which had a striking sense of presence when entering the space. The layout allowed flexibility in catering for all the business's meeting needs + functions.
The general staffing areas were predominantly modular in arrangement + the furniture comprised of being manufactured from highly sustainable materials. The layout was an open plan format that allowed expansion + the shifting of work groups easily.
The business continues to grow into the Melbourne market + its office space continues to support this.
Here are some more interior design ideas from IN2SPACE
