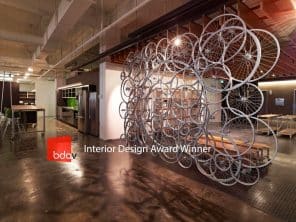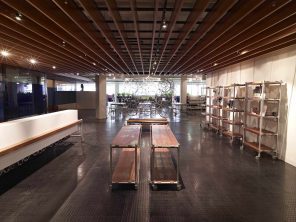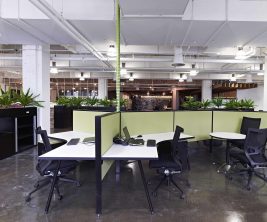
When a company is looking to create or change their office environment, they may be confused and wondering “what is the difference between an office Fitout design and commercial interior design?
Would you search for an office designer that has expertise in office Fitouts or one that provides commercial interior design?
While they may seem synonymous, understanding their subtle yet significant differences is essential for businesses aiming to revamp their space in line with their objectives.
What Sets an Office Fitout Apart From a Commercial Interior Design?
Office fitouts revolve around transforming raw office spaces into functional, tailored environments. The focus is on spatial planning, infrastructure, and furniture to optimize productivity and efficiency.
The best fitout companies aim to create a workspace that aligns with the specific needs and workflow of a business, whilst having real life commercial experience with construction costs, building logistics and works planning which become especially important in office refits.
On the other hand, commercial interior design and designers may or may not have experience specifically in the nuances of Office Fitout design. Commercial interior design still has functionality as crucial and pivotal, but it delves into the aesthetic and experiential realms of commercial spaces.
Its primary objective is to craft immersive brand experiences and evoke emotional connections with customers and staff alike.
Without a specialty in office fitout design, the design outcome will not be holistic and may not perfectly target the outcome required.
How a Fitout and Interior Design Cross Over

Despite their distinct focuses, office fitouts and commercial interior design intersect. Both aim to enhance the overall functionality and aesthetics of a space, albeit with different priorities.
By understanding this intersection, businesses can strike a balance between creating a workspace that boosts productivity internally and resonates with customers or clients externally.
In essence, office Fitout design lay the groundwork for a functional workspace, while commercial interior design adds layers of brand identity and engagement.
Together, they form a cohesive strategy for transforming spaces that not only facilitate work but also leave a lasting impression on clients and visitors.
Reimagine Your Office Space with IN2 SPACE Interior Design and Project Management Melbourne
IN2 SPACE Interior Design and Project Management has two decades of experience integrating design philosophy with office fitouts and commercial interior design where required.

With an extensive office design portfolio and 5 star reviews, we are one of Melbourne’s most trusted Office Designers.
Each project is a testament of our commitment to providing the professional guidance for transforming spaces into inspiring environments that reflect our clients’ vision and aspirations.
Speak with an IN2 SPACE consultant to ensure you make informed decisions when embarking on your space transformation journey. We will become your integral partner to meet your specific needs and objectives, ultimately leading to spaces that inspire creativity, collaboration, and success.
