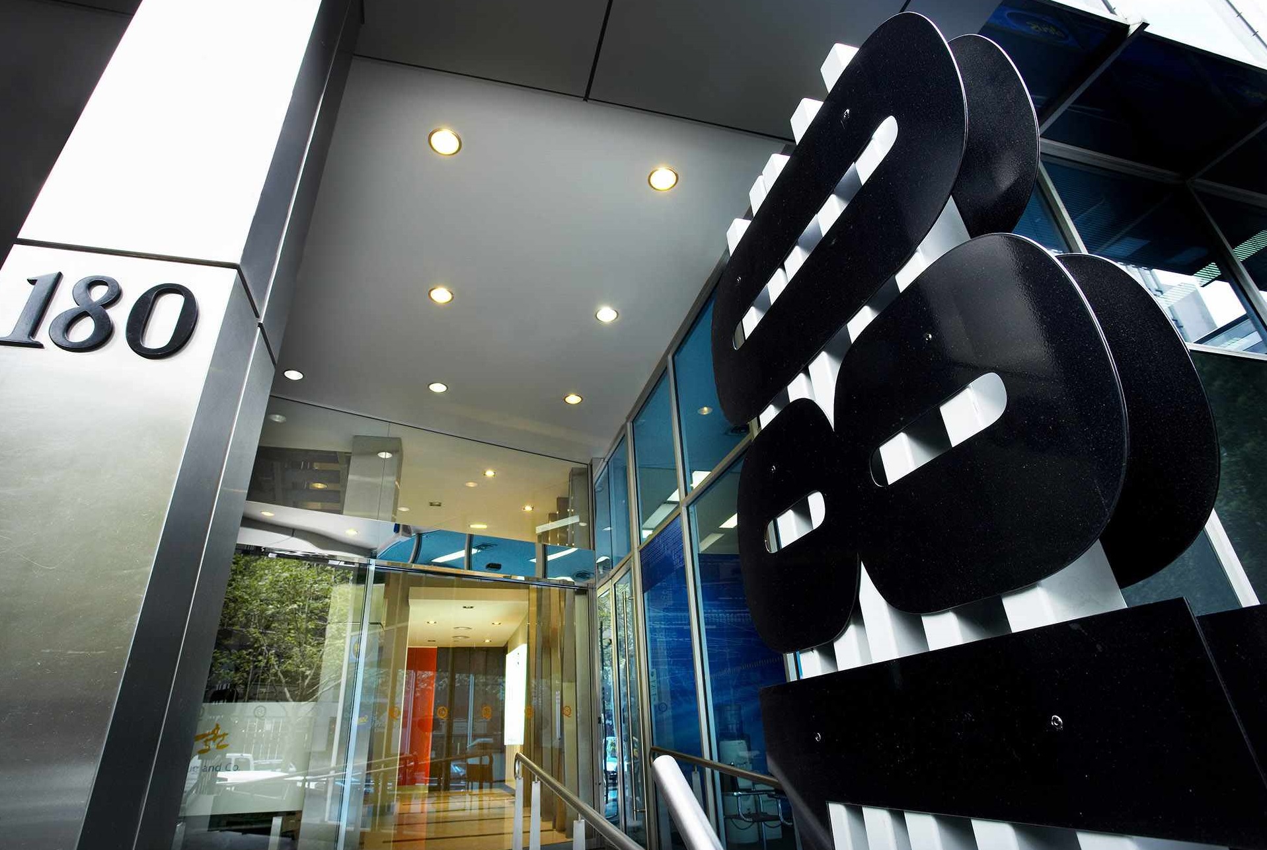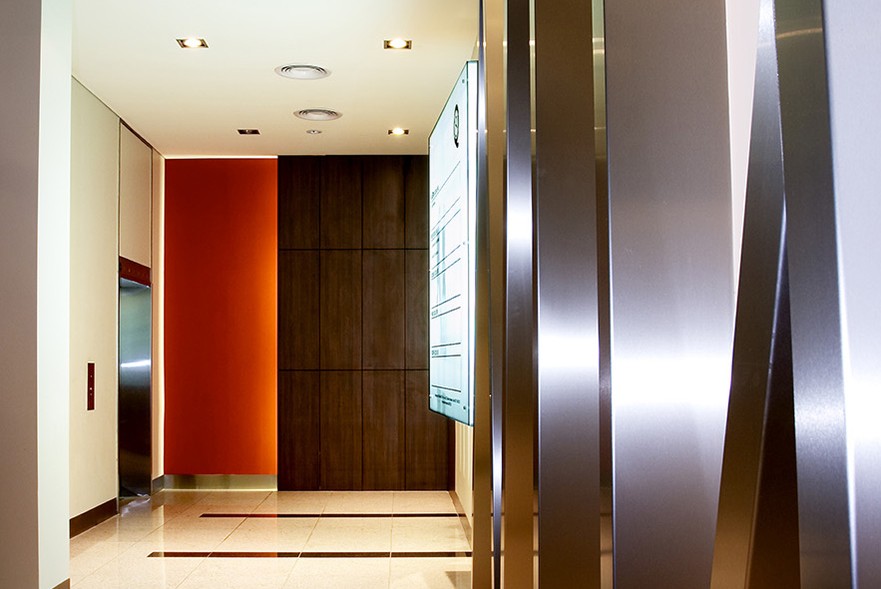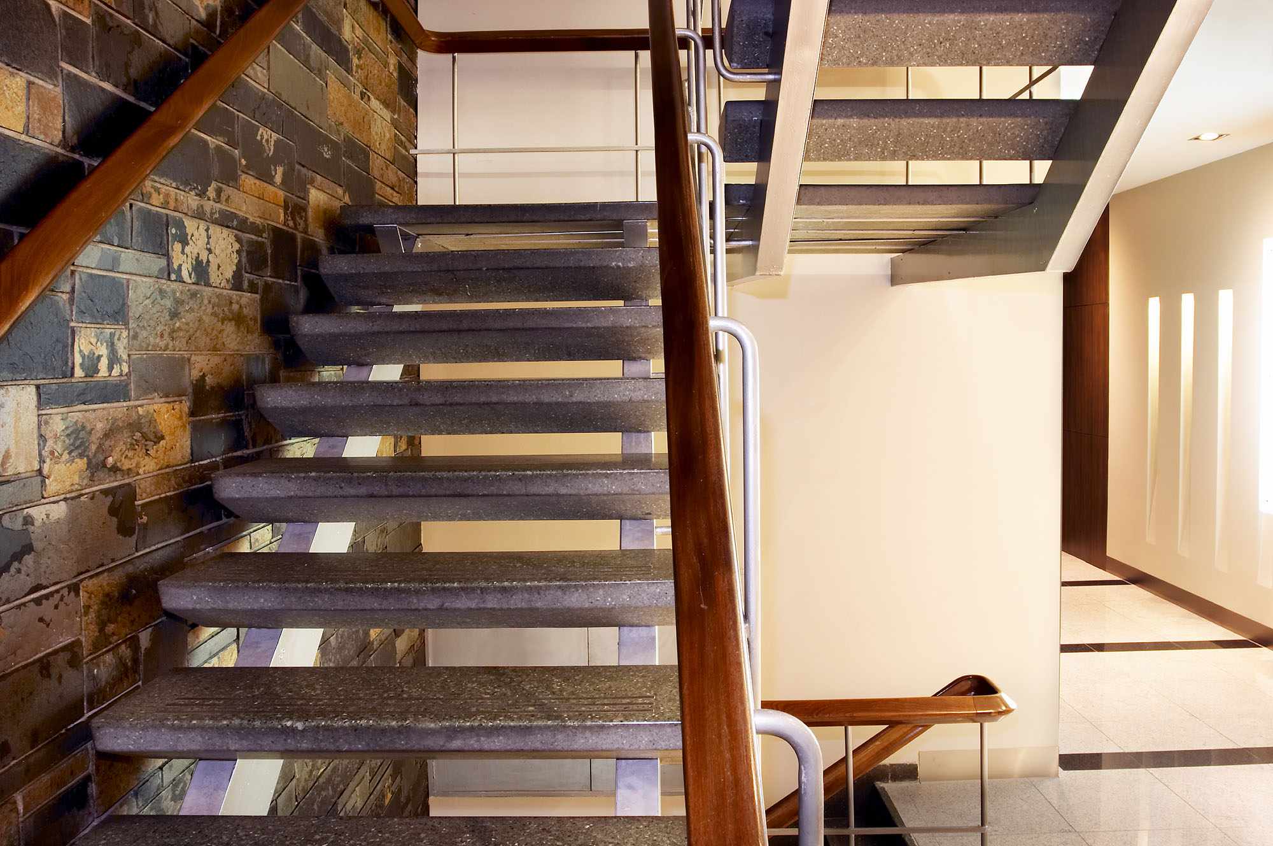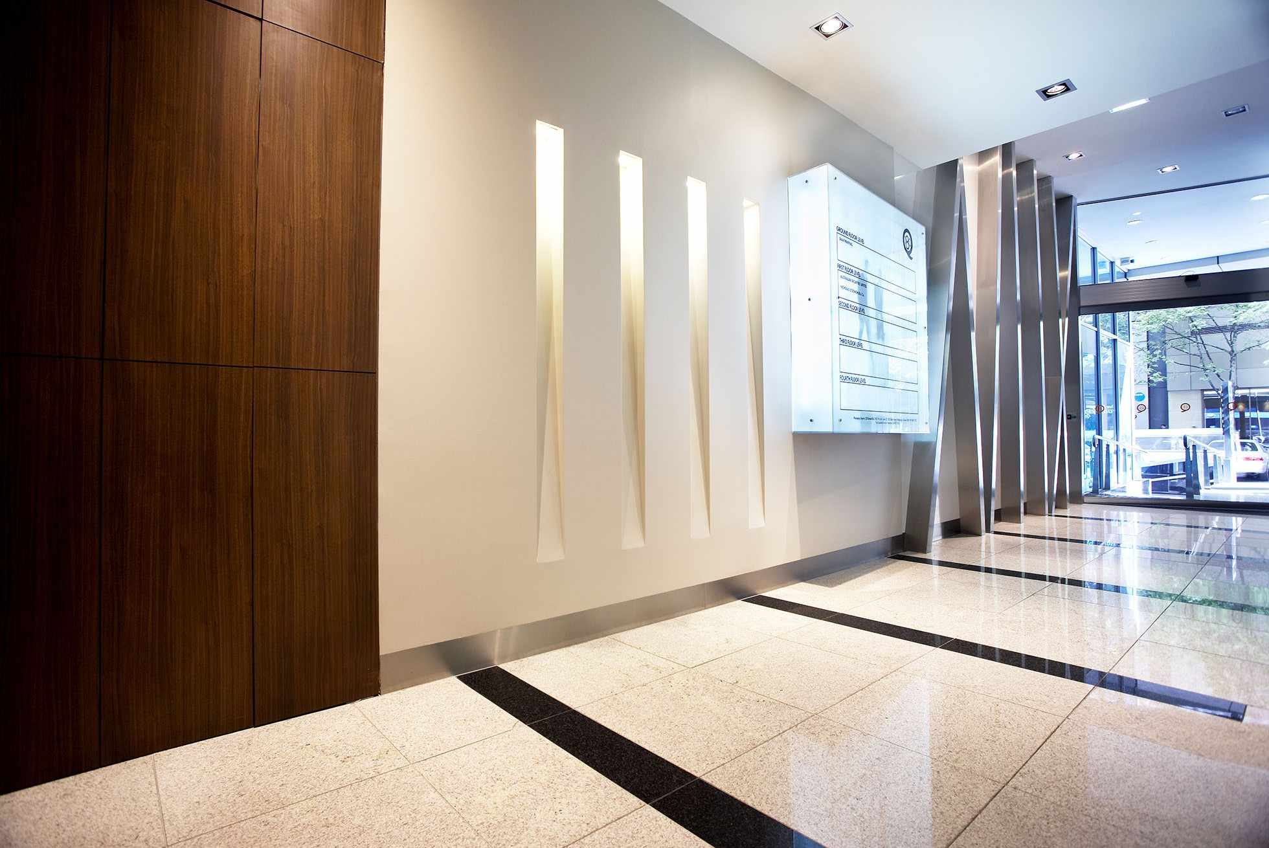Building Upgrades
Company
180 Queen Street is situated in the bustling area of the city towards Bourke Street + houses professionally based firms catering largely for the Legal fraternity located nearby.
Brief
The building dates back to the 1960's + not a great amount of refurbishment had been undertaken in the period leading up to this work. A face lift undertaken in the 1970's had not provided a great advancement to the appearance and the building had been suffering not being considered for lease based on this + the fact that the services were very out-dated + required renewing. The building was in dire need of a facelift to bring the appearance up to modern tastes + to provide a compliant disabled persons entrance by way of a ramp from the street level into the building. The landlords were a couple of small time investors who owned the building so the funds available for the works were modest + the refurbishment was to achieve the desired outcome at a limited budget.
Outcome
IN2 SPACE were contracted from a number of competing firms to undertake this project. The building lobby + entrance were given a face-lift + access into the building improved by way of a the installation of a ramp to cater for disabled groups. The installation of this ramp, at a very substantial cost, was to enhance the buildings appeal to cater to the demand for disabled persons access.
A new entrance façade, flooring, signage, interior fitout, lit up image directory board + disabled ramp were installed. Careful coordination + integration by IN2 SPACE with the retail tenants avoided any business disruption during the renovation process. The building entrance space now is tasteful, modern + inviting for the visitor + tenant alike. IN2 SPACE were contracted to provide an end to end service taking control of all the design, construction + complete delivery of the project. The outcome of the works was reflected in the increased tenant take up of the existing building space.
Due to the success of this initial building refurbishment in Melbourne CBD, we designed Version two of 180 Queen St Melbourne.











