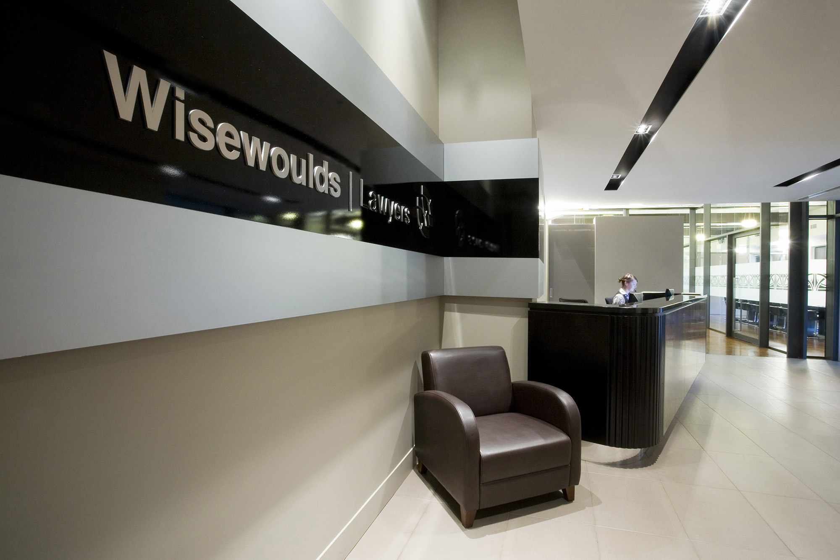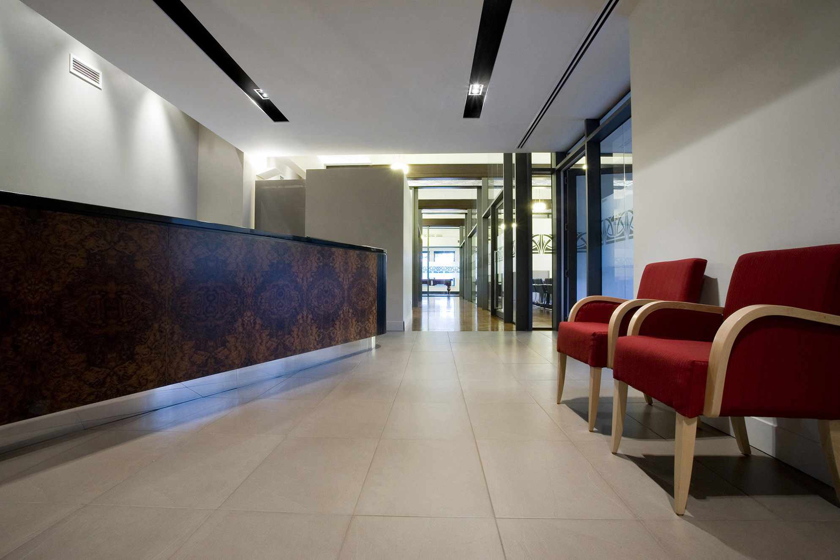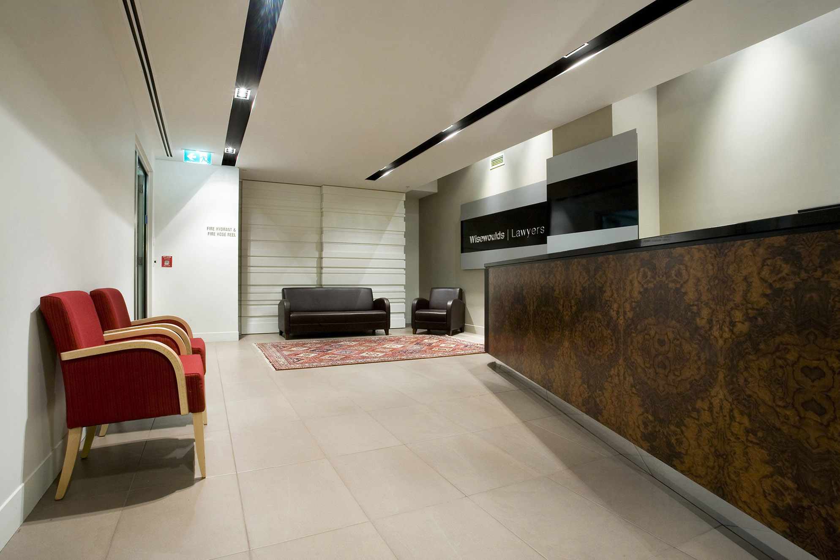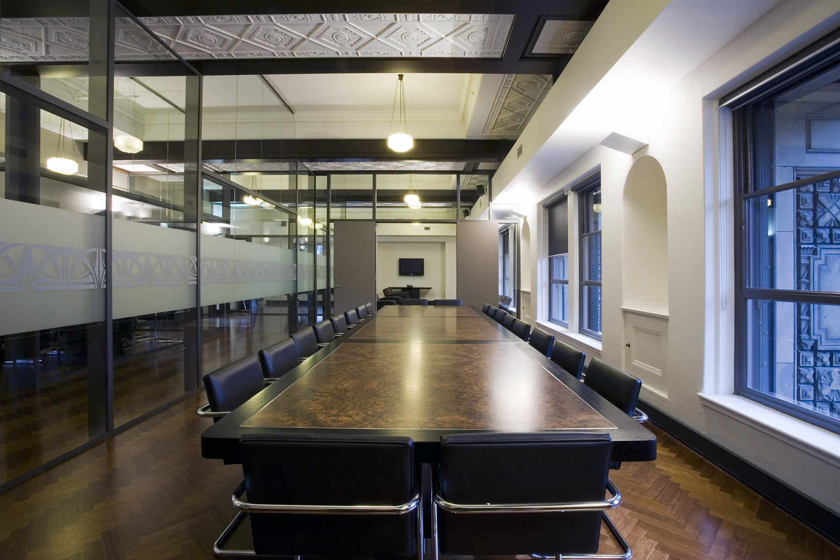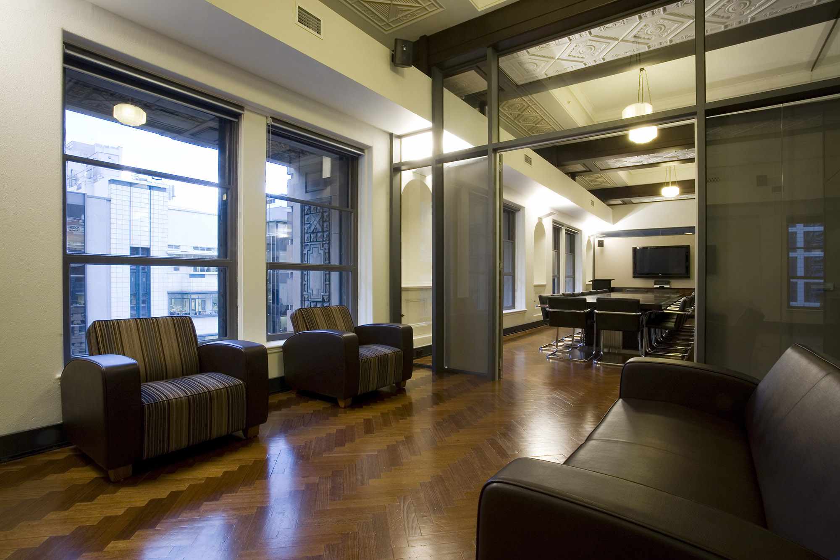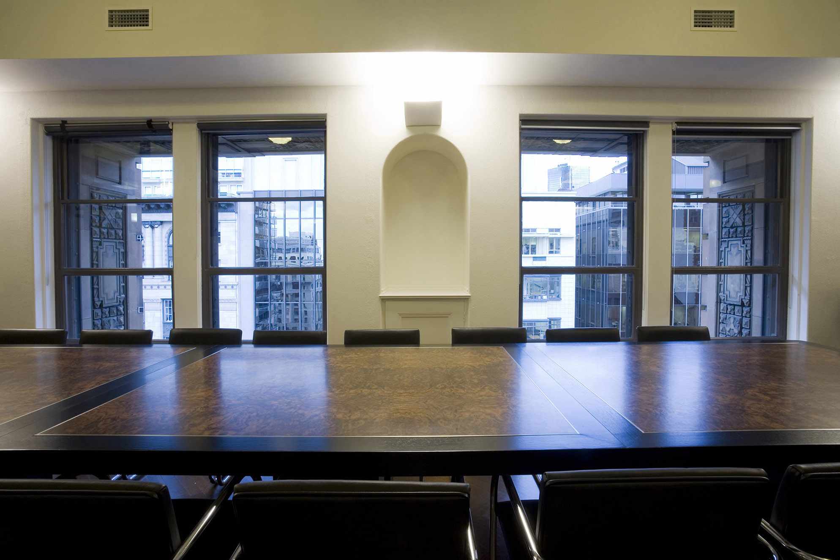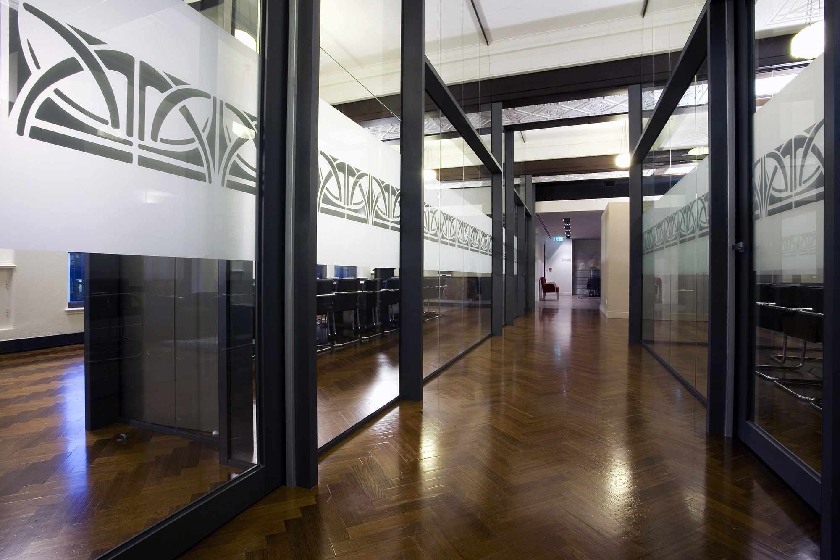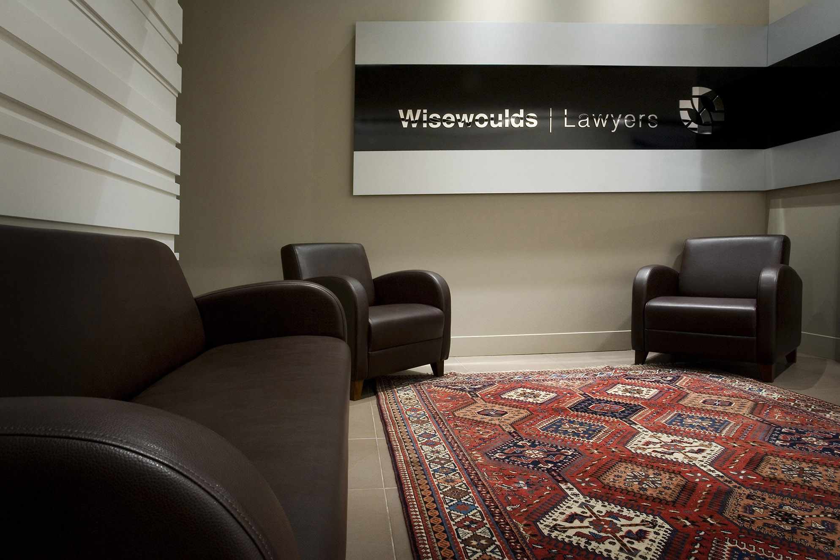Legal
Company
Wisewoulds Lawyers have been practising law in Melbourne since 1853 + the business is built around tightly held core values with a flair + want to be different + not conform to its piers.
Brief
To relocate from their current multi-floor location in a 50 year old mundane style high rise building to a more identifiable + uniquely individual building.
Wisewoulds were seeking to achieve a more coherent + collaborative workspace for their staff in their new commercial offices in Melbourne.
The current layout lacked openness + communication channels between senior + supporting staff. They wanted to stand out from the rest of their piers by being located in a space that was extremely unique + individual. Entertainment + hosting social events for their clients was a space requirement for the new space to satisfy.
Size
Over 3500sqm of commercial office space in the Melbourne CBD.
Outcome
IN2 SPACE were chosen from a number of design firms and provided a complete Design and Documentation service for the proposed office fit out in Melbourne, Victoria.
Working closely with the client and all the consultants involved, IN2 SPACE achieved very well apportioned and sensitive workspaces over numerous floors within the building.
Various business functions and departments were carefully planned to be located within areas and floors in the space to allow the business the flexibility required to cater for the ebb + flow in department staffing.
The Reception + meeting spaces occupy a large part of the entire top most floor + the architectural detailing harmonious and accentuating the period features + heritage era of the building.
Wisewoulds had a love for the “ArtDeco” period with this client housing floors successfully modelled on this Romantic yet dynamic style. Warm timber finishes + highlighting chrome finishes were introduced into the detailing of furniture + fittings without going to the extreme which would have lost the appeal.
The remaining support working floors were designed with communication between employees + departmental interrelationships being of paramount importance.
Wisewoulds now occupy an office fit out in Melbourne that is extremely individual + exceptionally functional + all involved are extremely excited with the outcome achieved.
Here is another example for lawyer office interior design ideas

